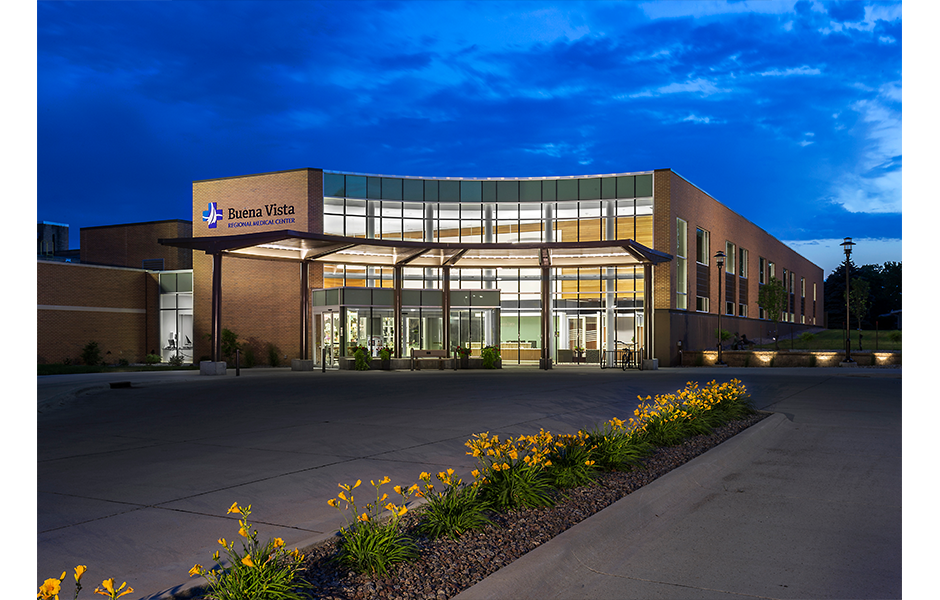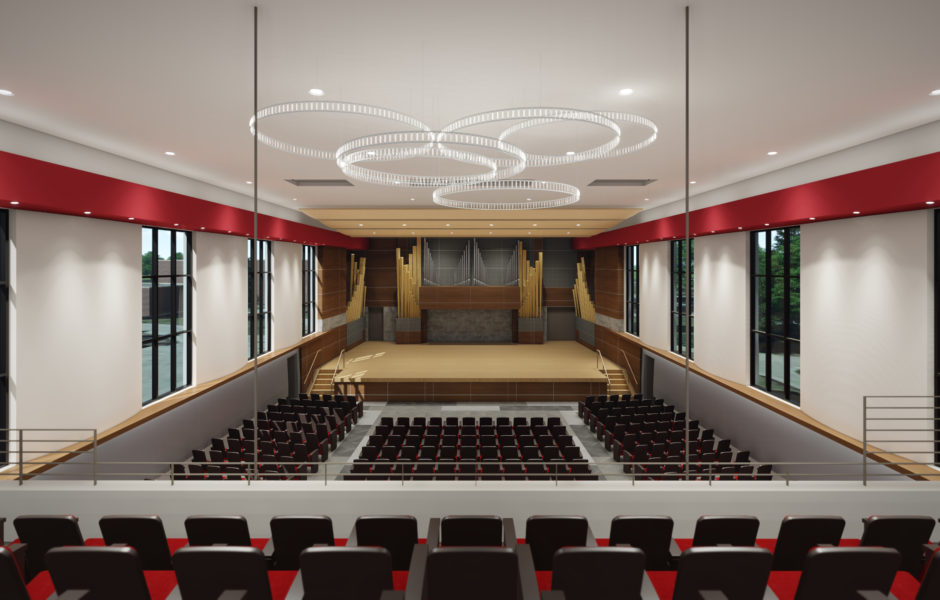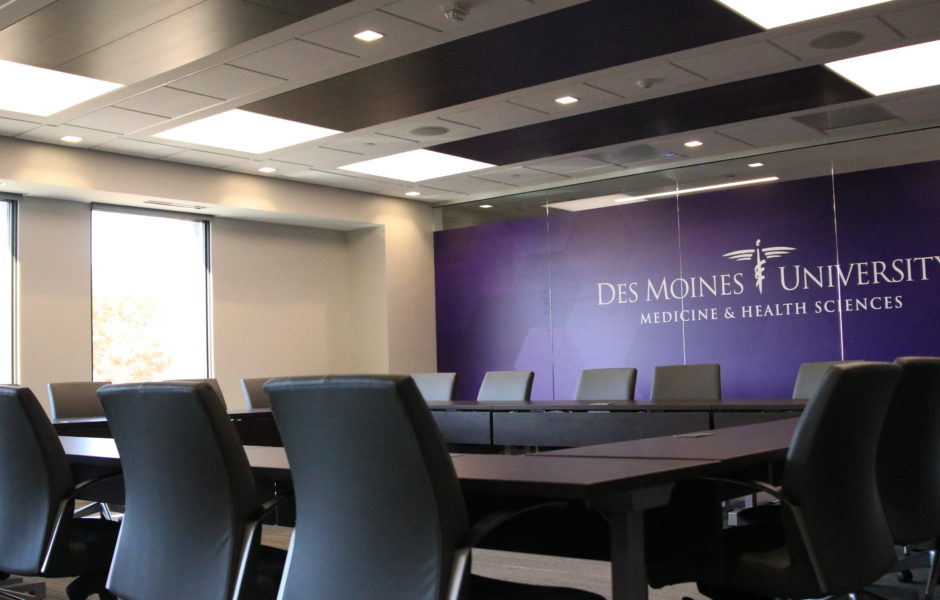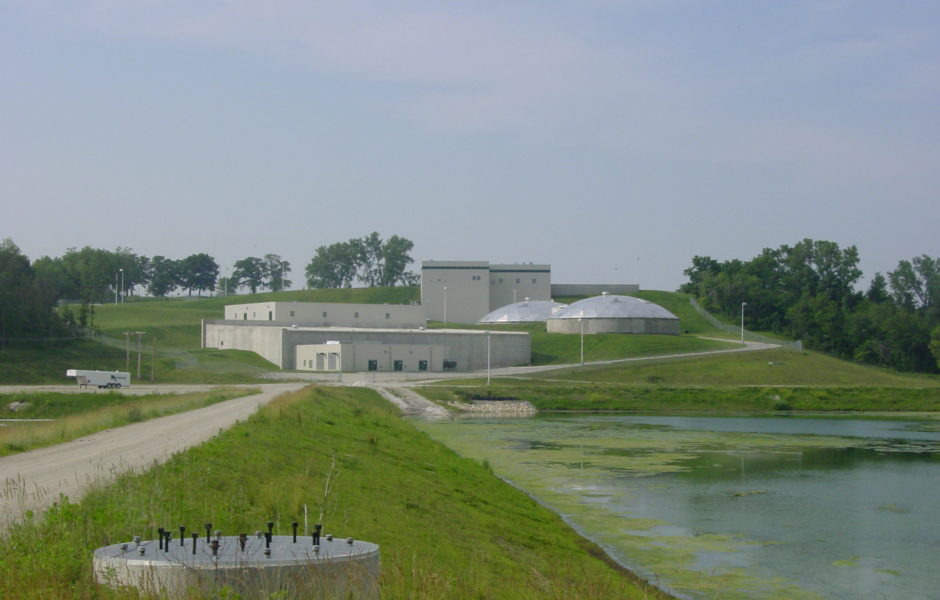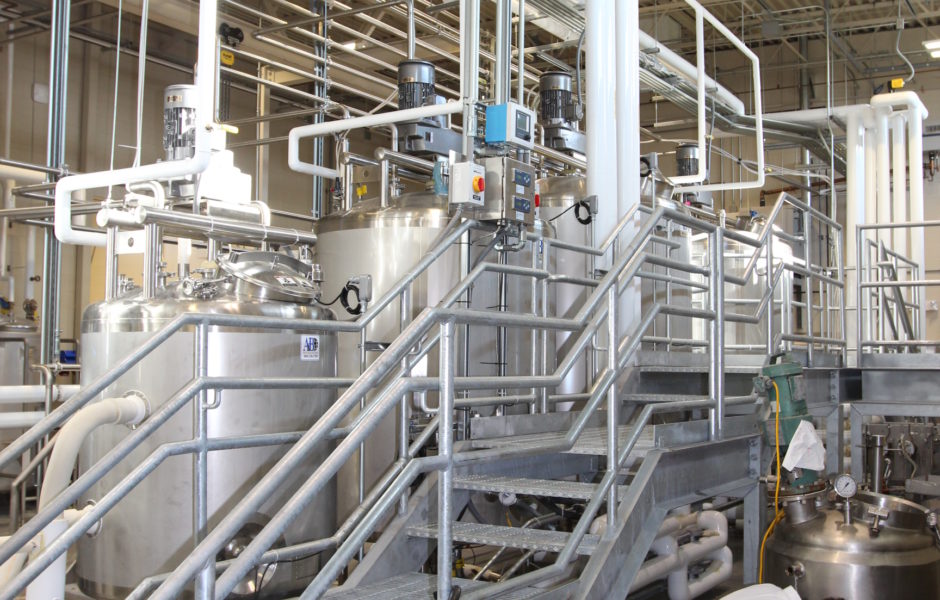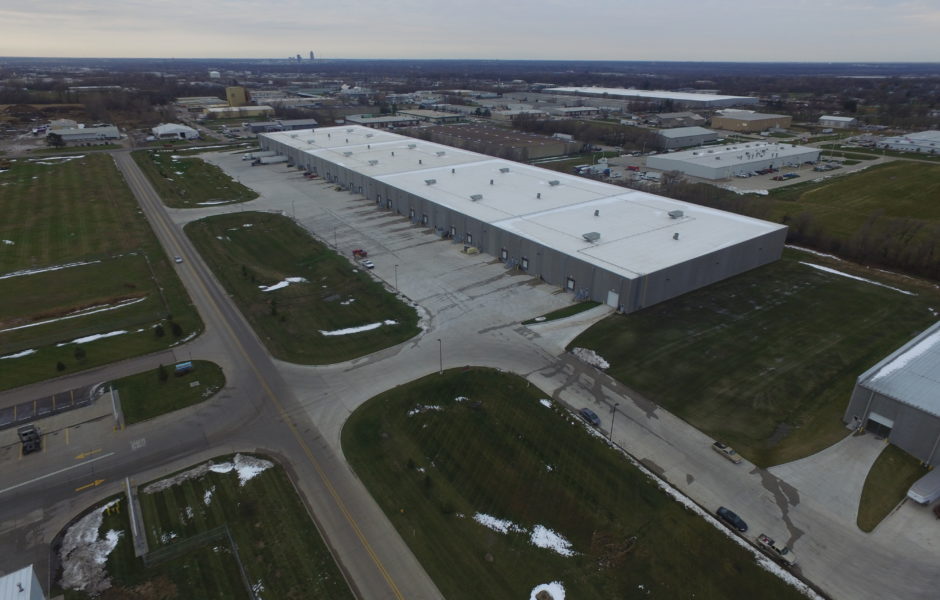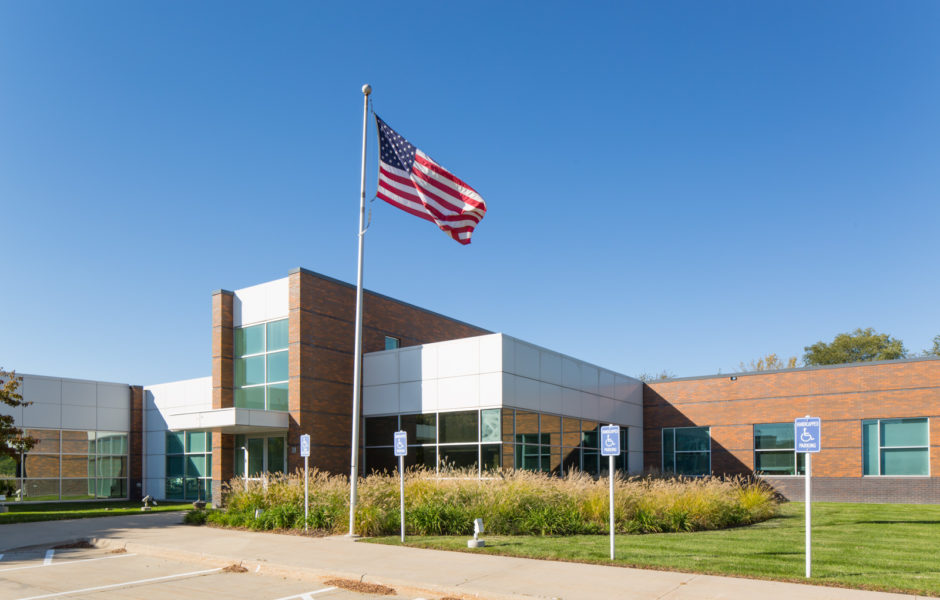02
Nov
Buena Vista Regional Medical Center originally engaged Pennacle Construction to guide a strategic master facility study of their campus in May of 2012. The results of this study led to the implementation of Phase I of construction which is a 60,000 square foot hospital addition, a 4,900 square foot stand-alone



