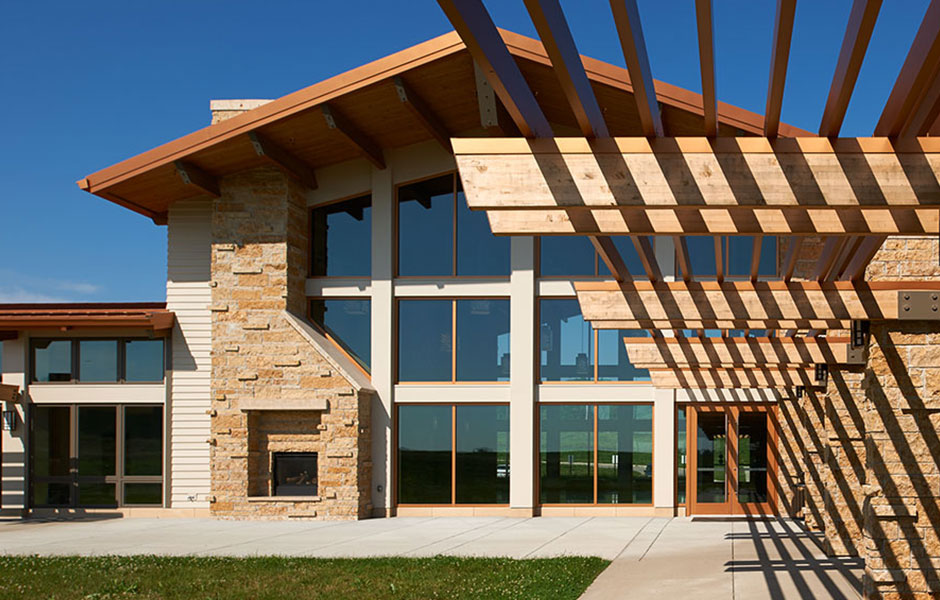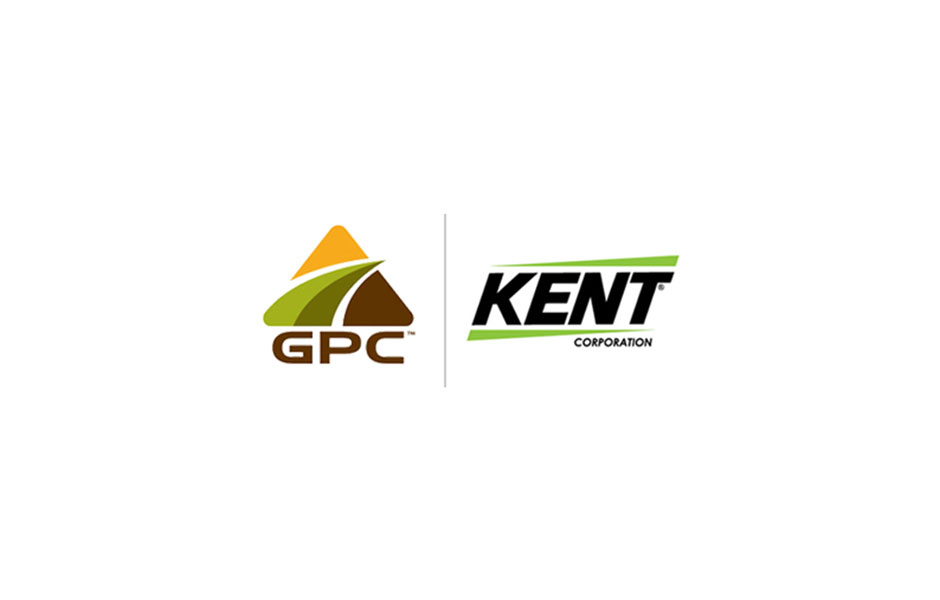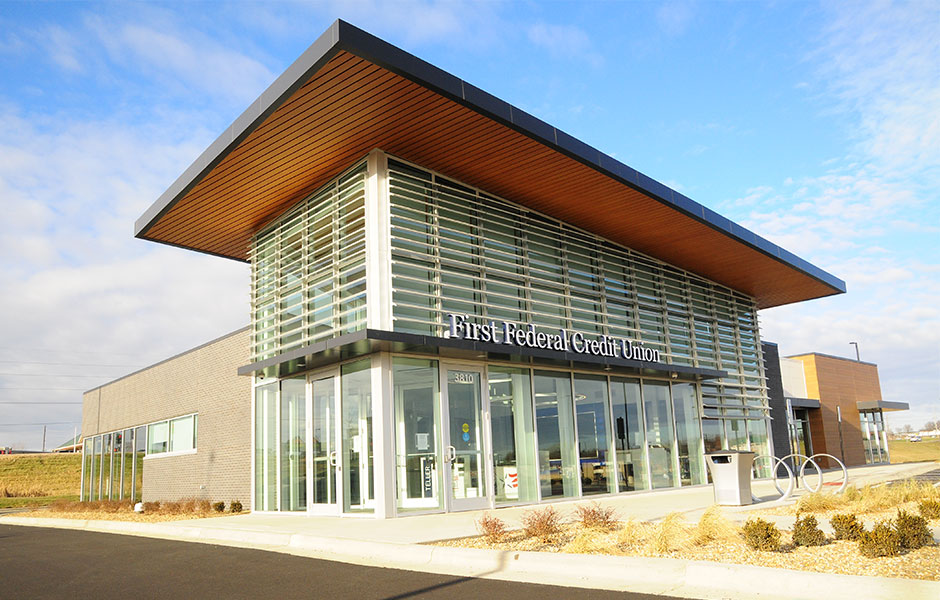The Mid-Iowa Council of the Boy Scouts of America was in need of an expanded office and scout center when
-
date: 02 Nov 2018
-
client: Principal Financial Group
-
location: Des Moines, IA
Principal Financial Group
Pennacle Construction teamed with Principal Financial Group and OPN Architects to complete a four-phase renovation of eighteen floors of the Principal Financial 801 Grand Building. The 400,000 square foot project was focused on improving the employee environment, work space and production. Exterior offices were moved to the interior of the space to allow natural lighting in all employee areas. All new finishes were installed including carpet, ceilings, LED lighting and wall finishes. The mechanical and electrical infrastructure was also updated to meet the new energy codes and improve employee comfort.






