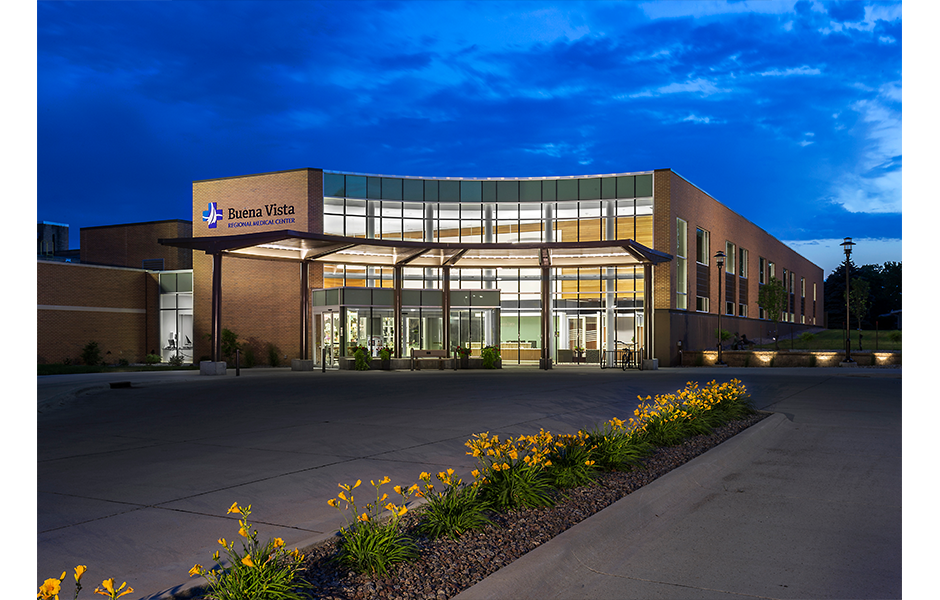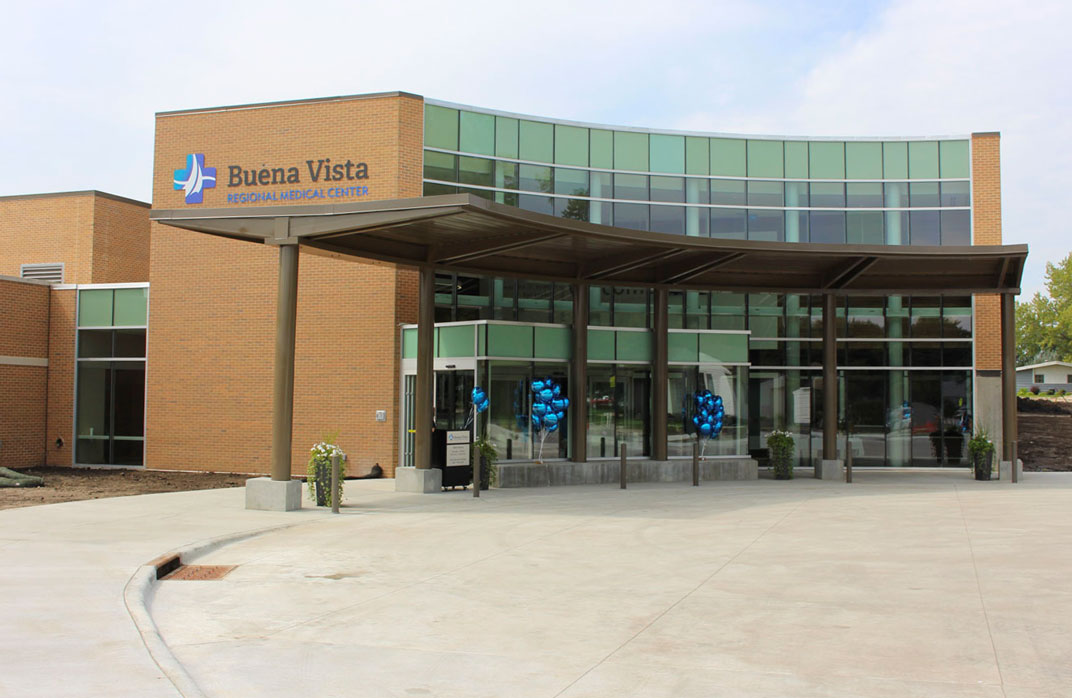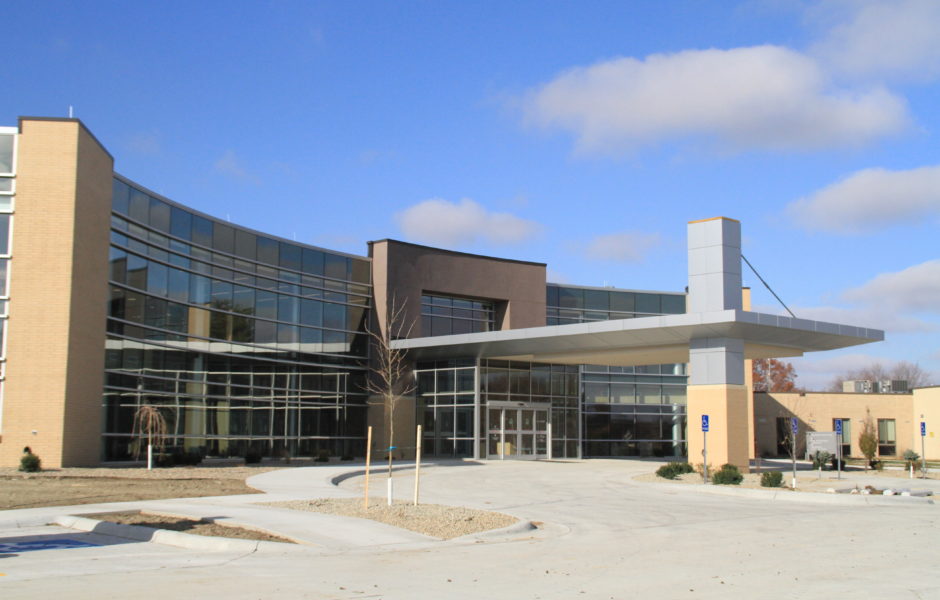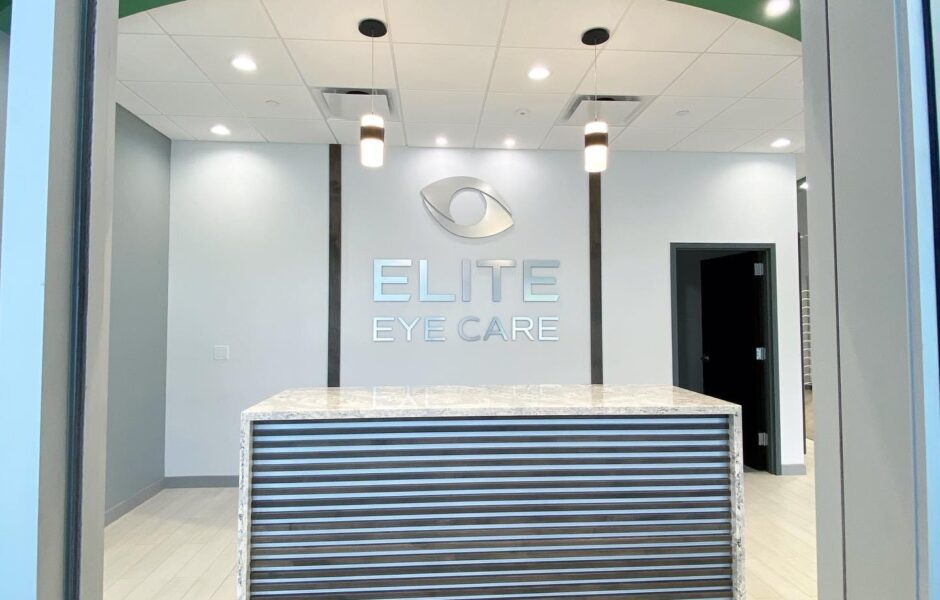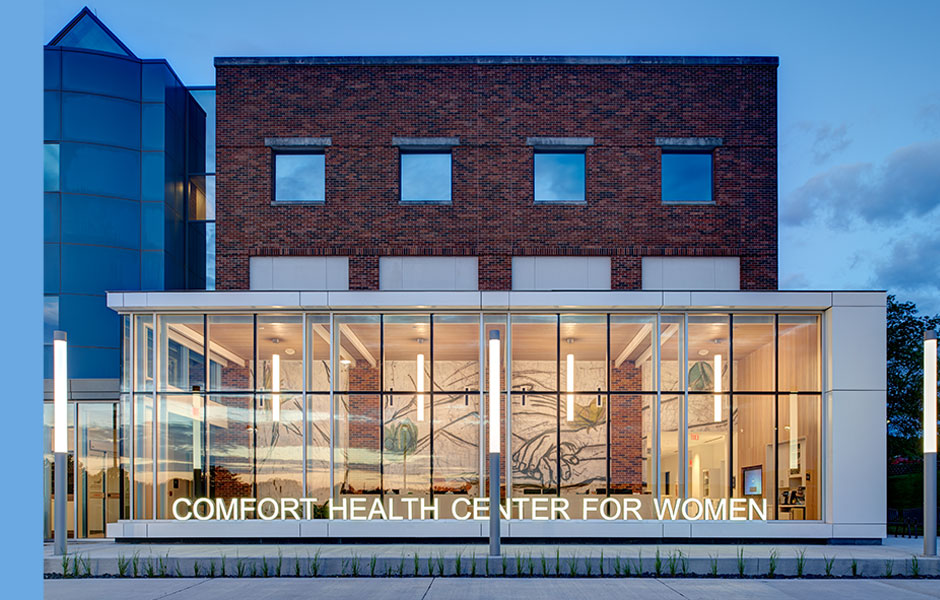Shenandoah Medical Center in Shenandoah, Iowa selected Pennacle when the time came to add space to accommodate their growing volumes.
-
date: 02 Nov 2018
-
client: Buena Vista Regional Medical Center
-
location: Storm Lake, IA
Buena Vista Regional Medical Center
Buena Vista Regional Medical Center originally engaged Pennacle Construction to guide a strategic master facility study of their campus in May of 2012. The results of this study led to the implementation of Phase I of construction which is a 60,000 square foot hospital addition, a 4,900 square foot stand-alone energy center and a 5,900 square foot maintenance building. The two-story addition provided a new main entry with lobby, reception and waiting areas including a gift shop and coffee shop. In addition, there was a new Emergency Department with ambulance garage, Business Office and Lab. Materials Management and storage is housed in a partial basement. All new patient rooms, intensive care rooms and birthing center were added on the second level.
Maintaining continuous operations of the existing hospital was one of the major challenges. The new Energy Center replaced the aging infrastructure but required re-routing of all major utilities into the building and addition of a 1750 KW generator without interruption of these services. This was completed without any problems or incidents. The chilled water system was taken out of service and the new installation completed in a 3-month window to maintain all necessary cooling to the building. The project also required closing and re-routing a public street and re-routing a 30-foot deep sanitary sewer. 50,000 square feet of the existing building was demolished after completion of the addition.
Additional scope was added to Phase 1C, including renovation of two floors of backfill area, renovation of Administration Offices, renovation of 2 Operating Rooms and renovation of their Oncology Suite.



