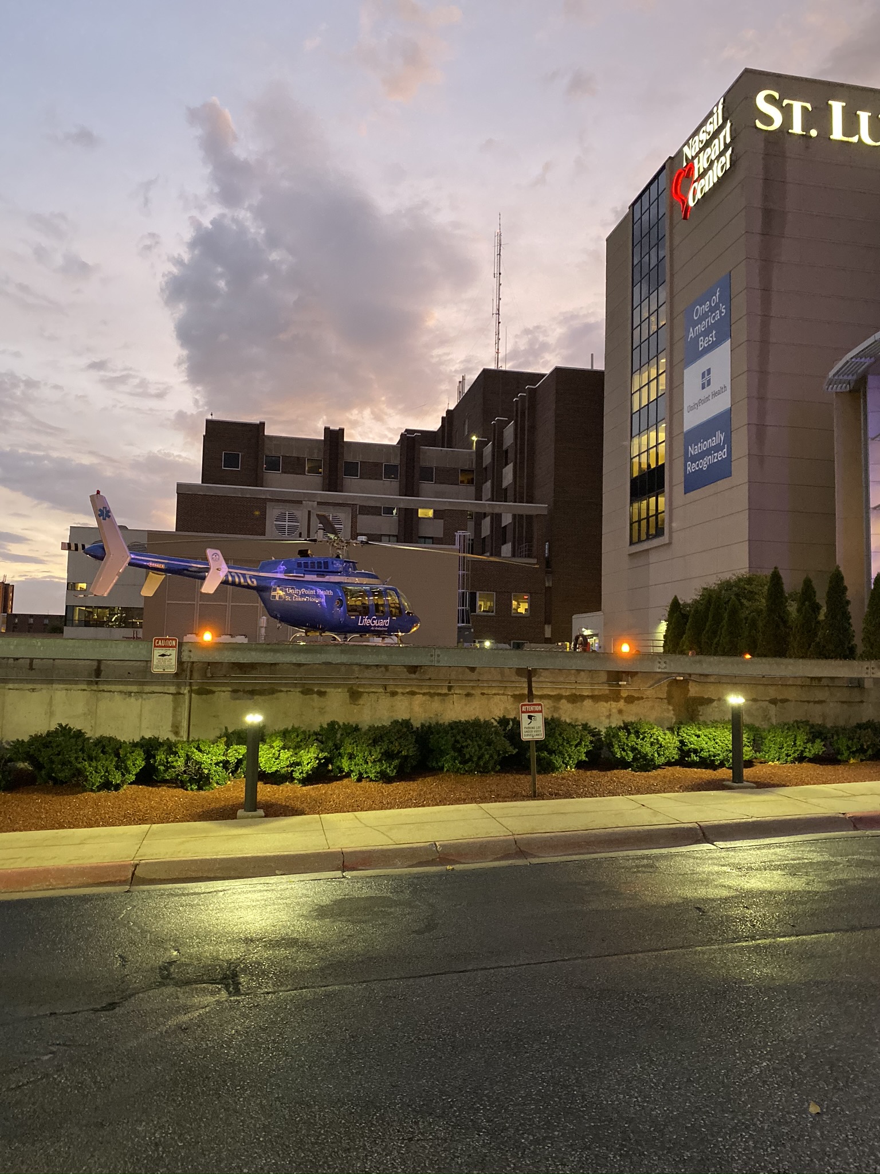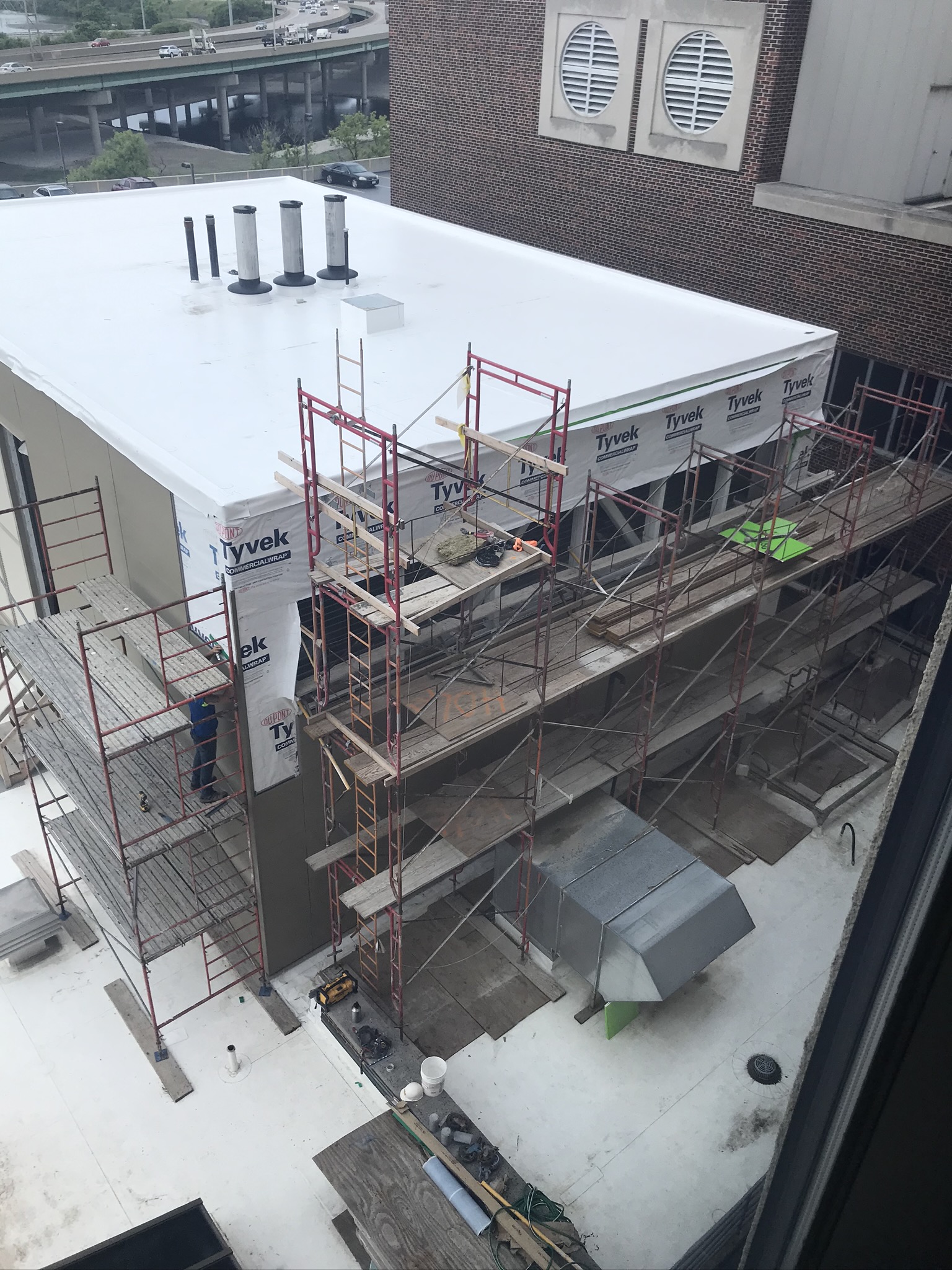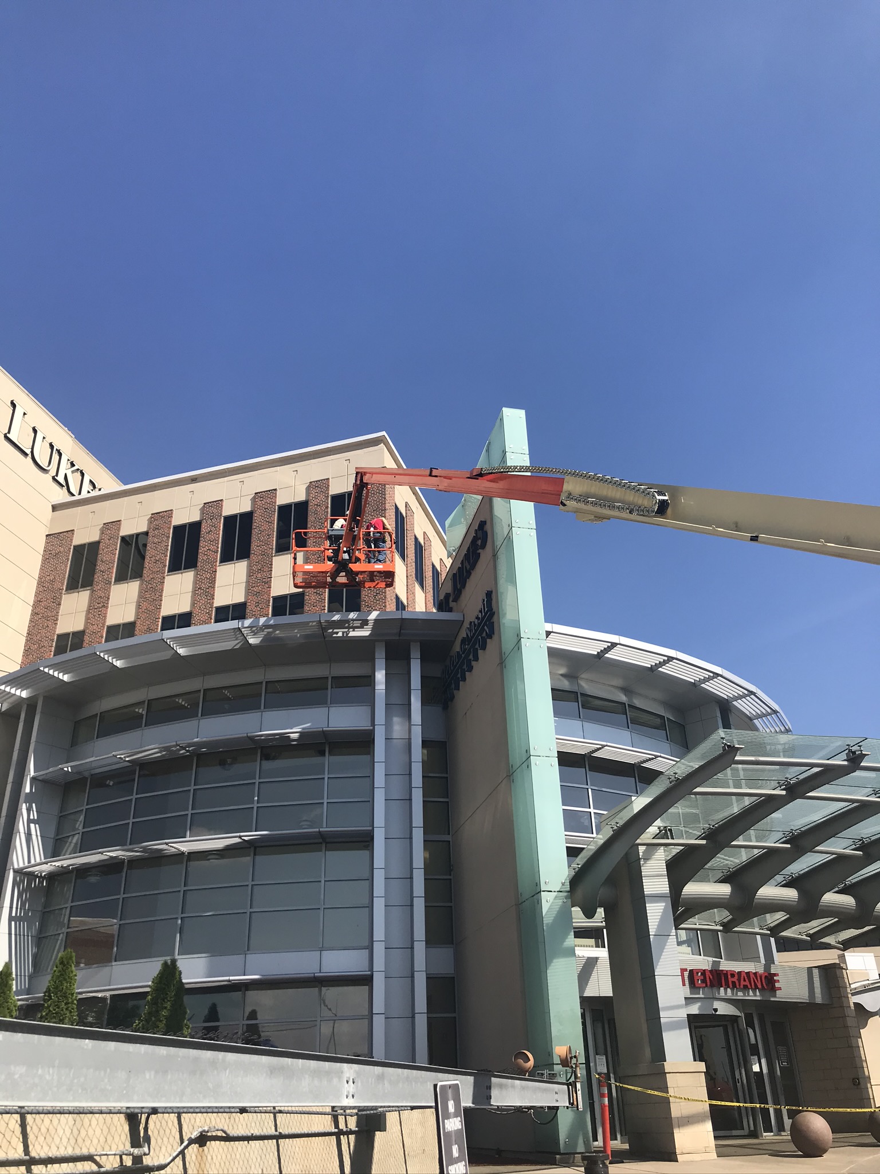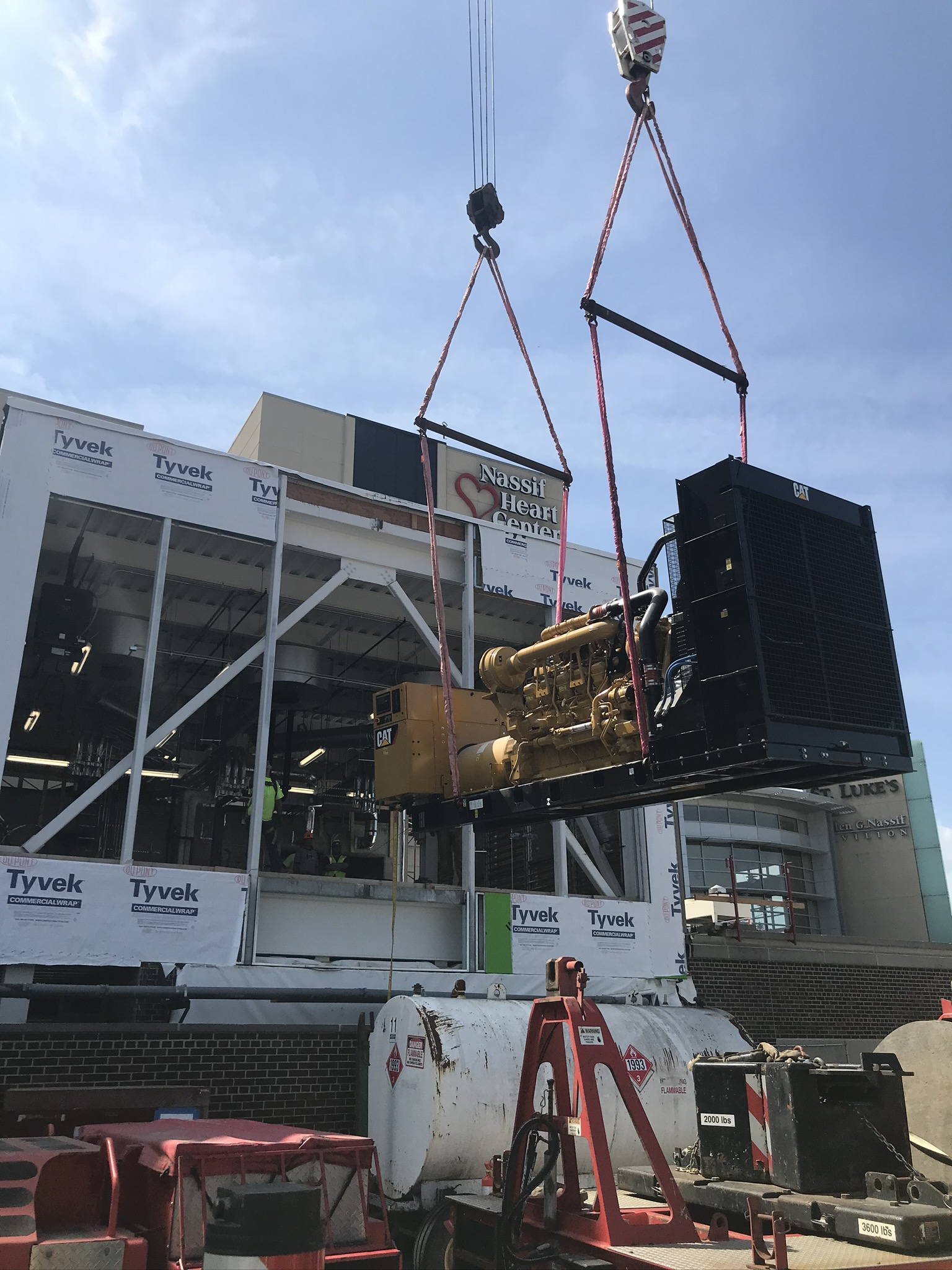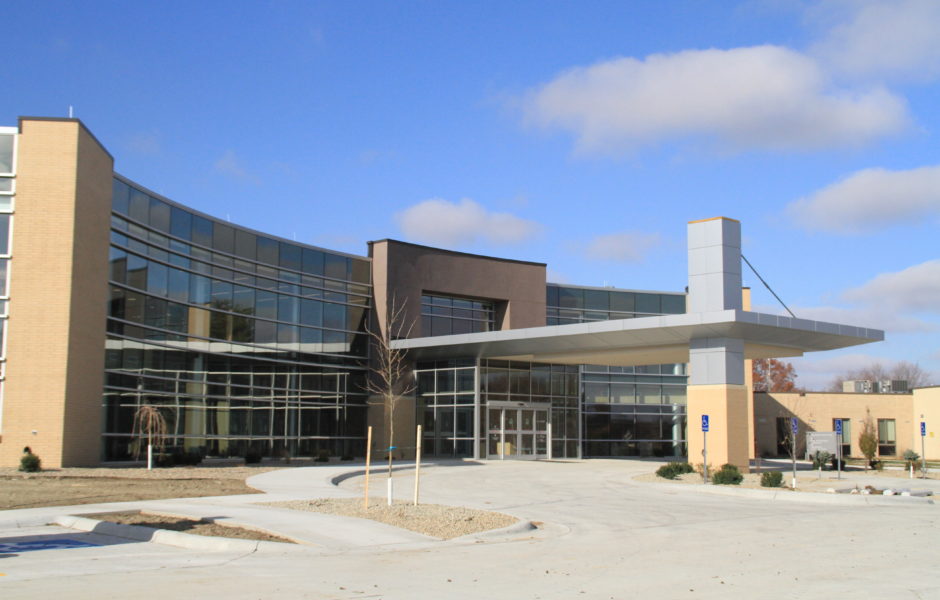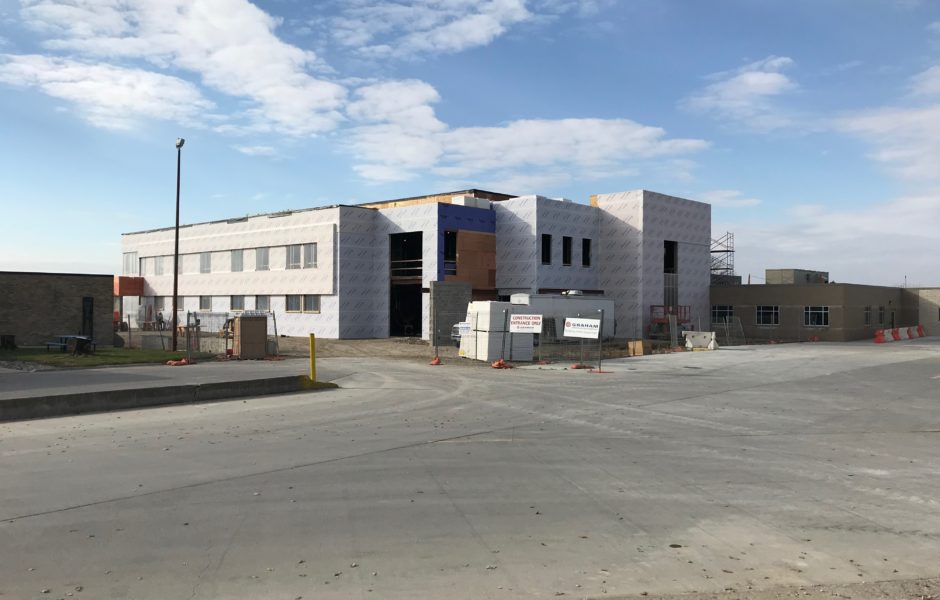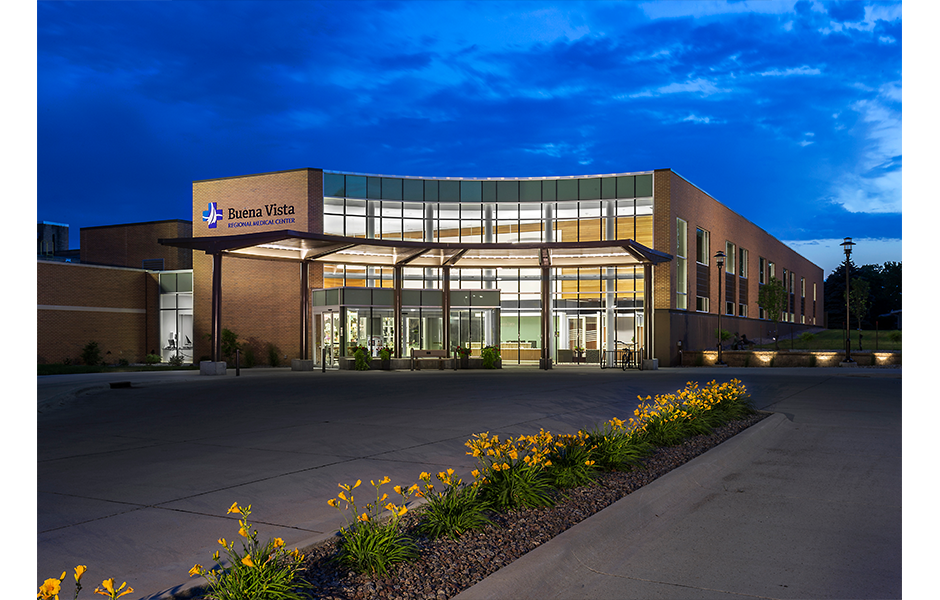Shenandoah Medical Center in Shenandoah, Iowa selected Pennacle when the time came to add space to accommodate their growing volumes.
-
date: 24 Feb 2022
-
client: St. Luke’s
St. Luke’s Generator Replacement
3,100sf, November 2018 – November 2019
The Generator project kicked off with design in Spring of 2018 armed with an expert design team. The overall goal of the project was to replace the aging Hospital Generators while adding capacity to the Plant for future growth. The best location for this new plant was determined to be on top of the existing facility. Because the new Generator was going to be at a higher elevation than the existing one, the Team thought it was essential to make this building EF-3 Tornado Resistant. This consisted of heavy-duty beams, columns, block walls, and exterior EF-3 rated louvers. It was also essential that these Generators were able to be maintained and have the option to be removed from the building for maintenance and replacement in the future. Due to these requirements the building was designed with ‘removable columns’ and a large floor access to the adjacent basement courtyard. In addition, upgrade of their underground fuel tank was performed to hold a capacity of up to 20,000 gallons of fuel. To add to the complexity, another challenge of this project was that we were working directly over the MRI Suite, adjacent to the live Helipad and along the existing route to the hospital’s main dock. This construction took place while maintaining continuous operations for all services along with the existing Generator Facility directly below the construction area.
We were able to make this all possible by being involved with the Design and Hospital team from the start and working with the designers to create a phasing plan and conduct constructability reviews to verify we were heading down the right path. We then created a multi-layered sequenced project that spanned 12 months. Completing electrical shutdowns throughout the entire Hospital took many detailed planning meetings, risk assessments and daily communication with the effected departments. We couldn’t have completed this project without attention to detail, teamwork, planning, phasing, and the patience and coordination from the Hospital staff.



