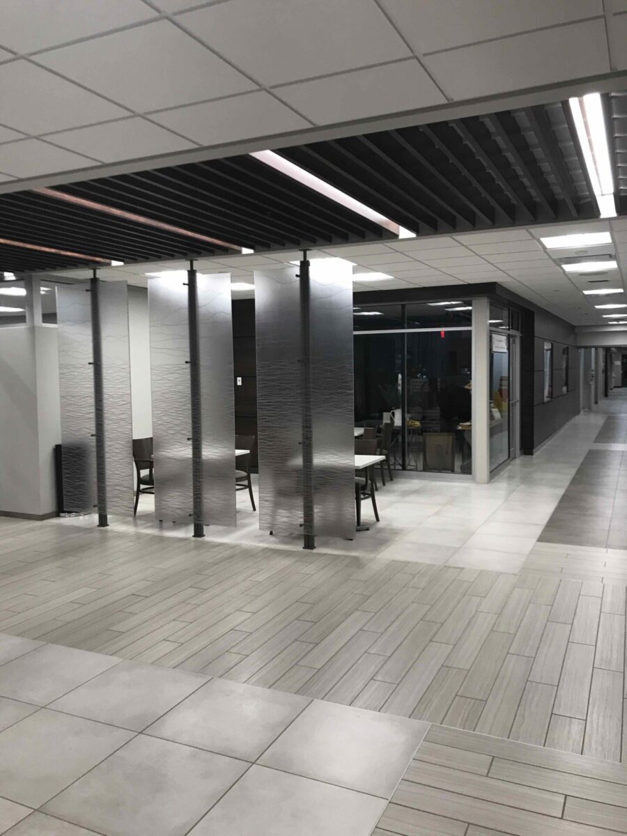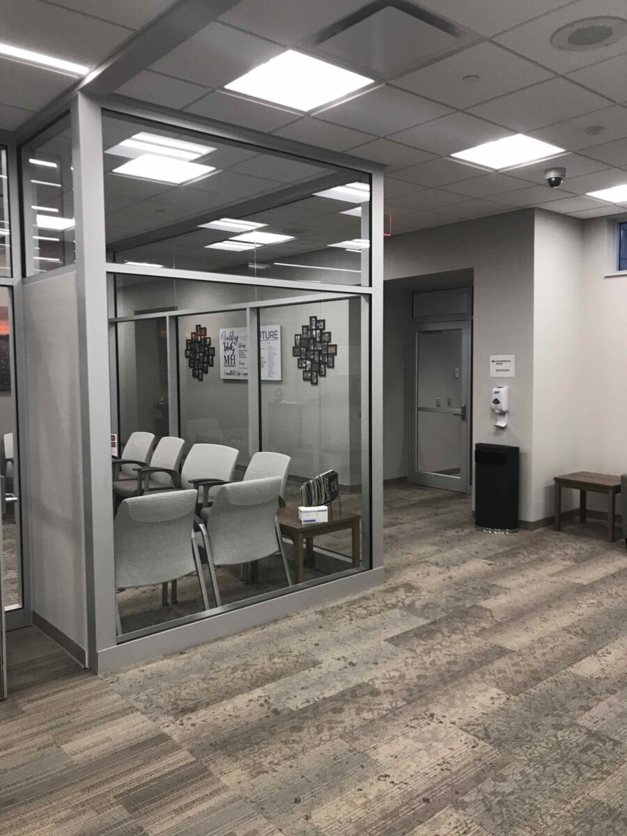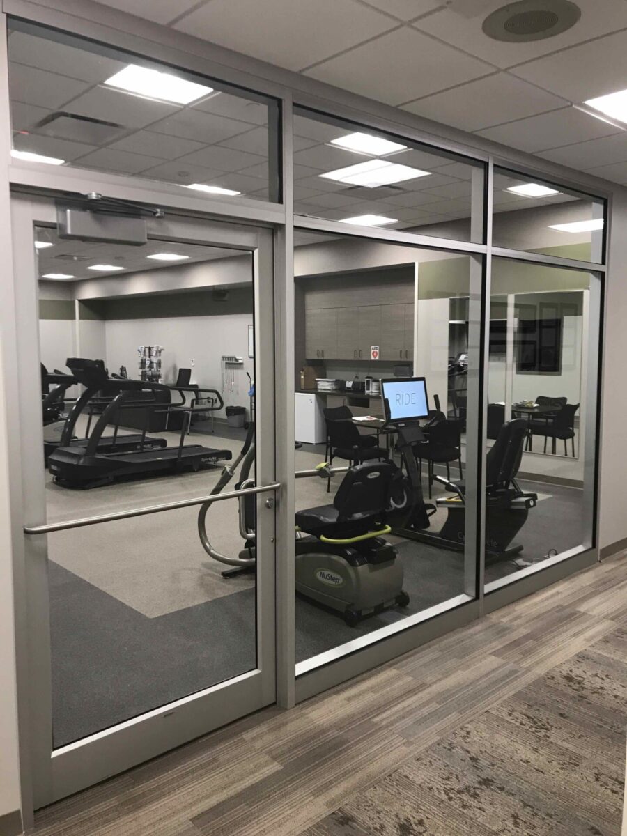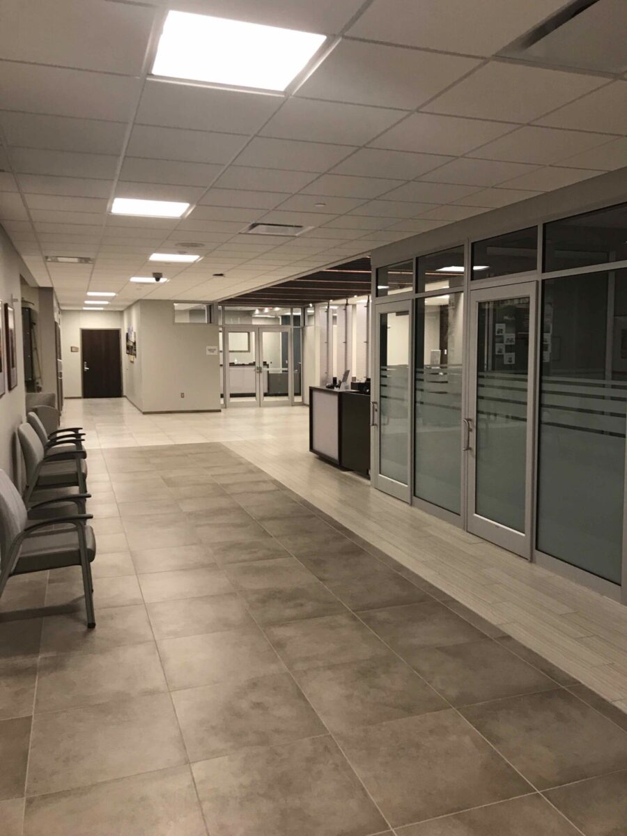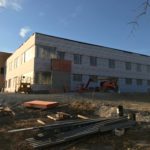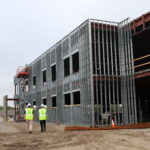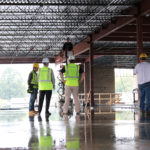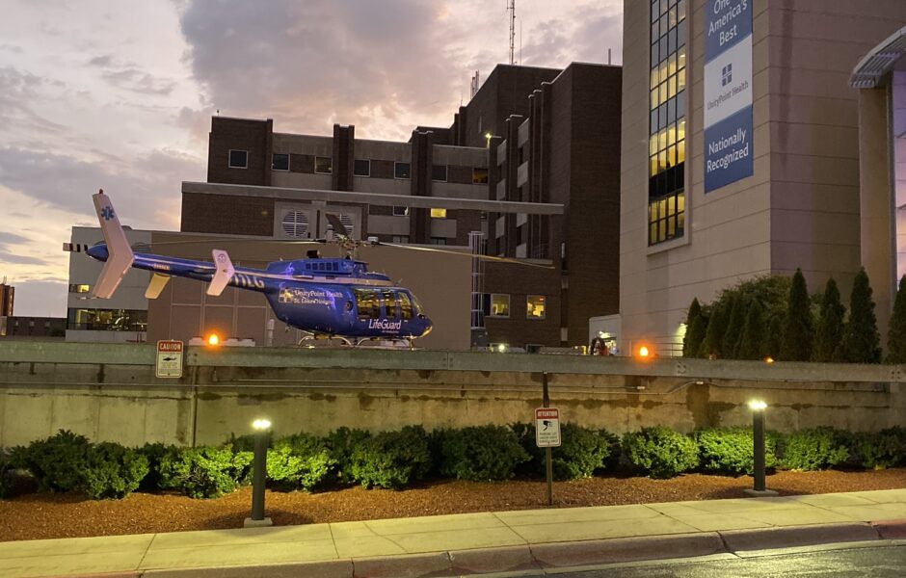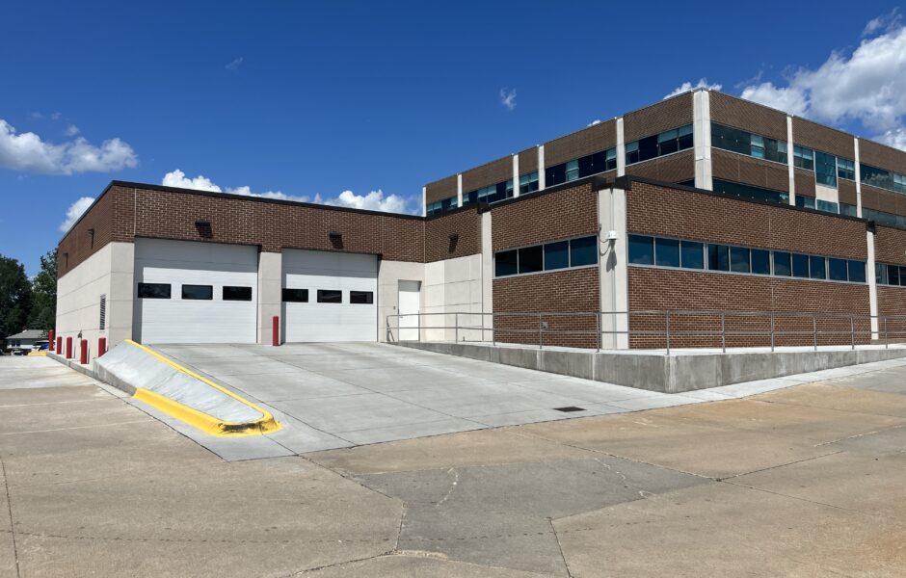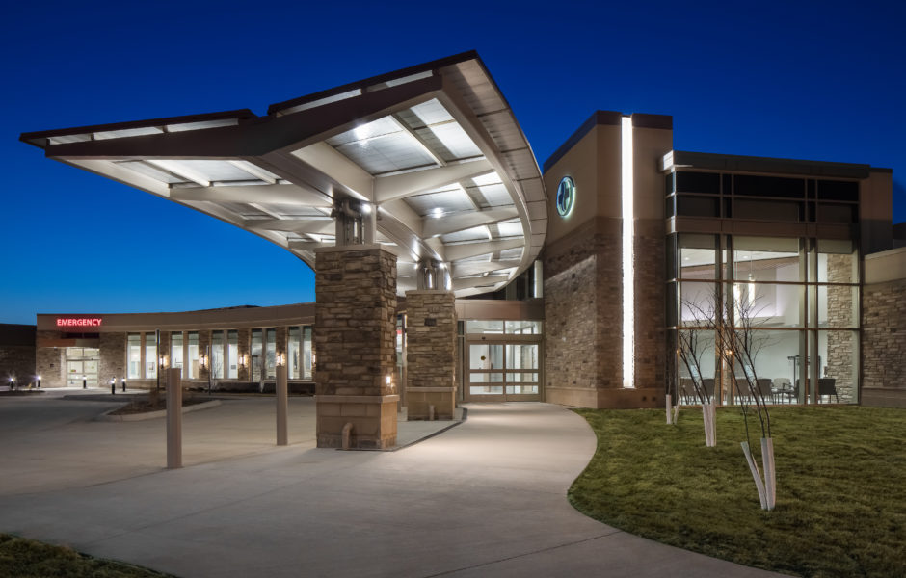3,100sf, November 2018 – November 2019 The Generator project kicked off with design in Spring of 2018 armed with an
-
date: 02 Nov 2018
-
location: Humboldt, IA
Humboldt County Memorial Hospital
In the spring of 2015, Humboldt County Memorial Hospital went through a Master Facility Planning process with Pennacle Construction and RDG Planning and Design. The Master Plan identified their family practice clinic as their highest priority need. The goal was to attach the clinic to the hospital to provide efficiencies for both patients and providers. The 30,000 square foot addition will contain their family practice clinic as well as new Physical Therapy, Cardiac Rehab and conference room spaces on a second level of the addition.
The project will also reconstruct their front entrance, lobby and registration areas and provide a newly renovated clinic space for the Outpatient Specialty Clinic. Their current clinic is located within their current parking lot. As part of the project, this building will be removed and a new parking lot will be constructed. This is a two phase project with challenges of working in a tight space and maintaining patient access.




