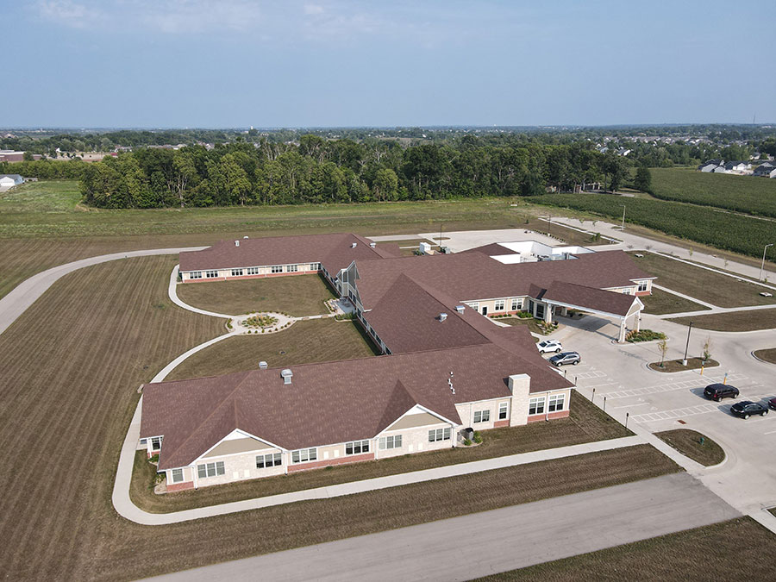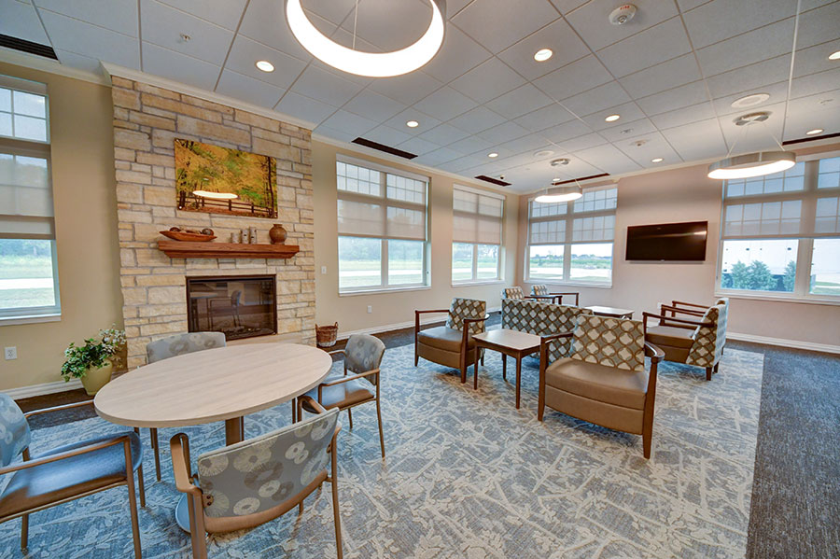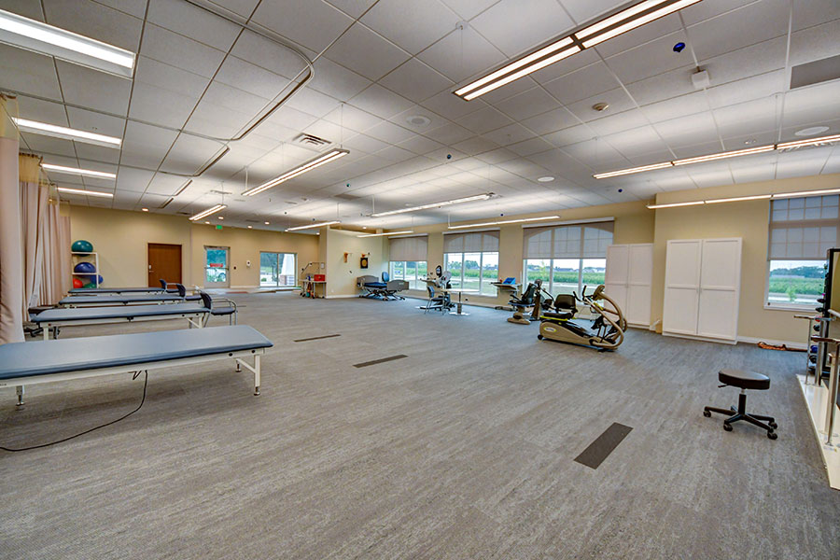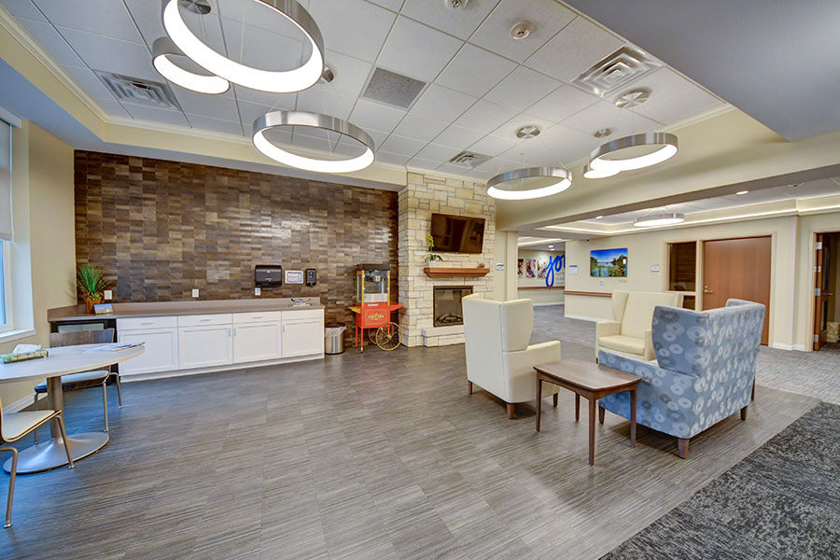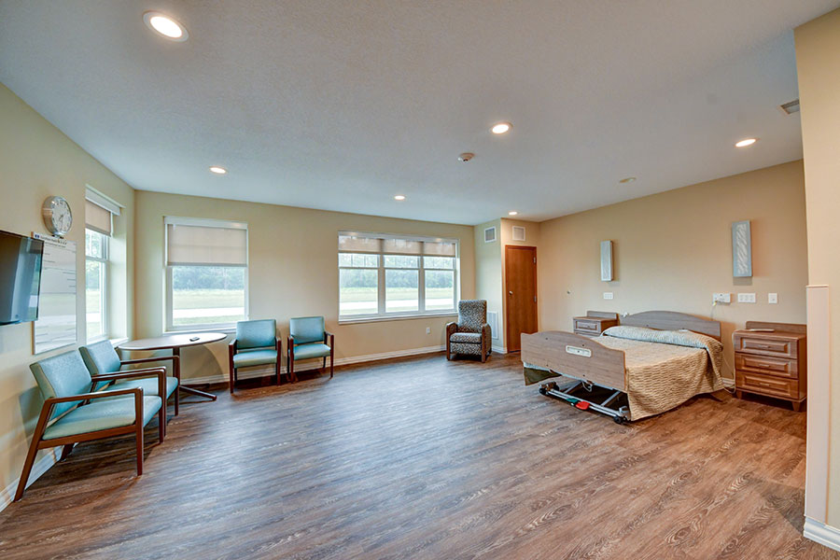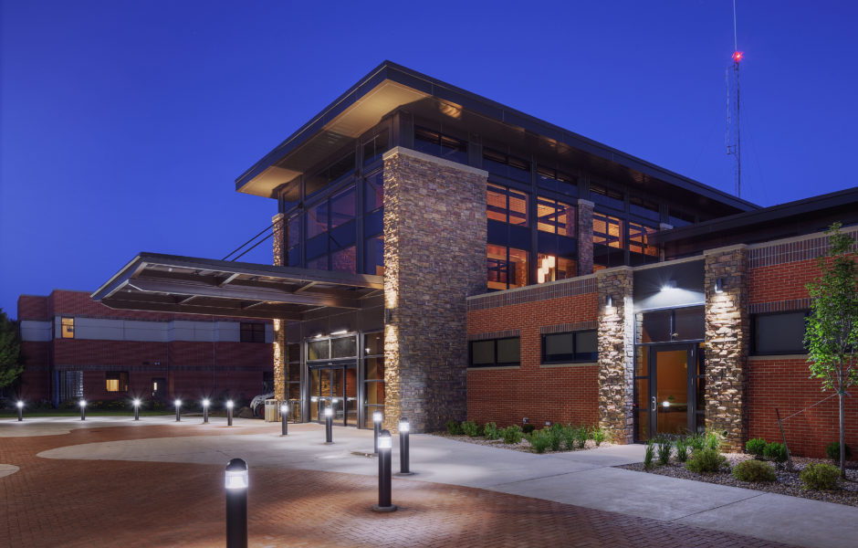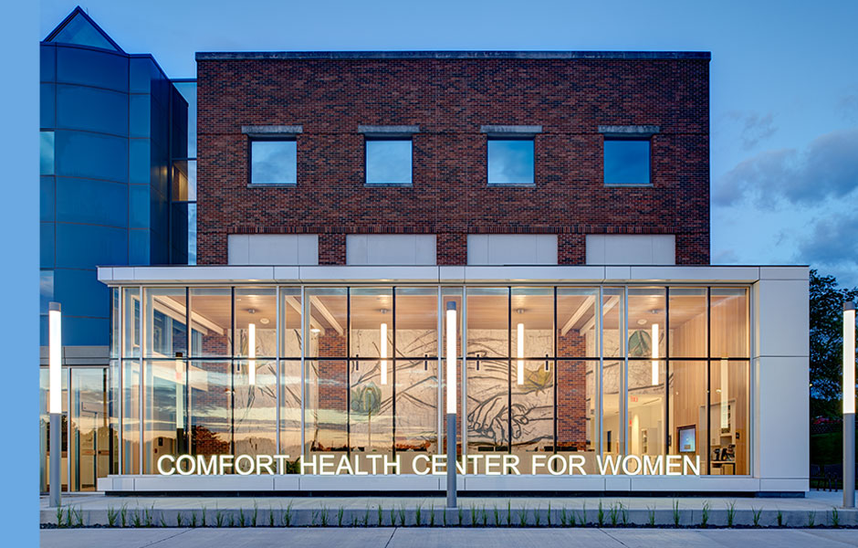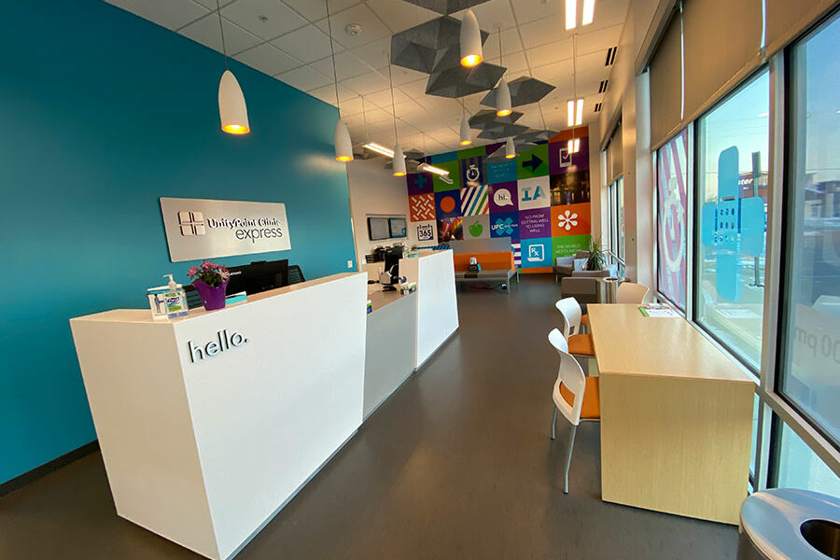In February of 2010, Pennacle along with RDG Planning & Design was engaged by Lakes Regional Healthcare to lead them
-
date: 24 Feb 2022
-
client: UnityPoint Health
UnityPoint Health St Luke’s Helen G. Nassif Transitional Care Center
46,000sf, May 2018 – July 2019
Since 2005, Pennacle has teamed with St. Luke’s to provide master planning, preconstruction and construction services for all of the hospital’s facilities in Cedar Rapids. The UnityPoint Health St Luke’s Helen G Nassif Transitional Care Center was built on the edge of Cedar Rapids and focuses on short-term rehabilitation. The single-story facility includes 46 units and amenities such as a salon, spa area and physical therapy spaces. The PT areas include multiple details that help prepare residents for their return home, such as a full kitchen to practice cooking, a front porch to practice home entry and multiple flooring surfaces to replicate everyday conditions.
Throughout the project, Pennacle presented innovative cost-control solutions. For example, the original specifications for lighting fixtures added several hundred thousand dollars to the budget during preconstruction. Pennacle worked with our electrical partner and their suppliers to find equivalent fixtures at a cost that kept the overall project within the original budget.
A significant challenge occurred when high winds knocked down and destroyed the trusses on the building’s north wing during framing. Pennacle worked with the truss manufacturer to get new trusses delivered in under two weeks, and our team coordinated with the framer to get them installed quickly. As a result, the team made up an anticipated three-week delay and completed the project within the original schedule.



