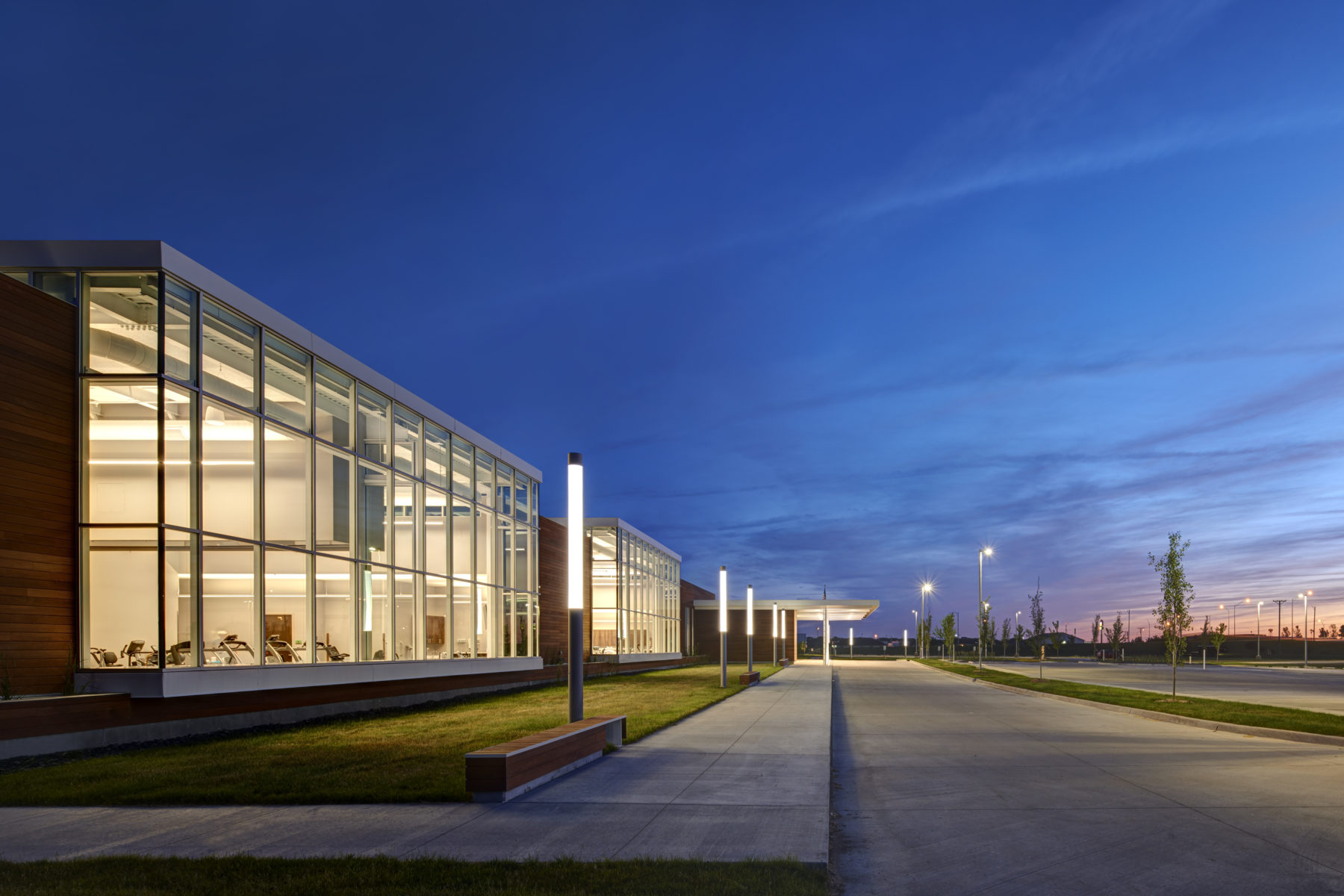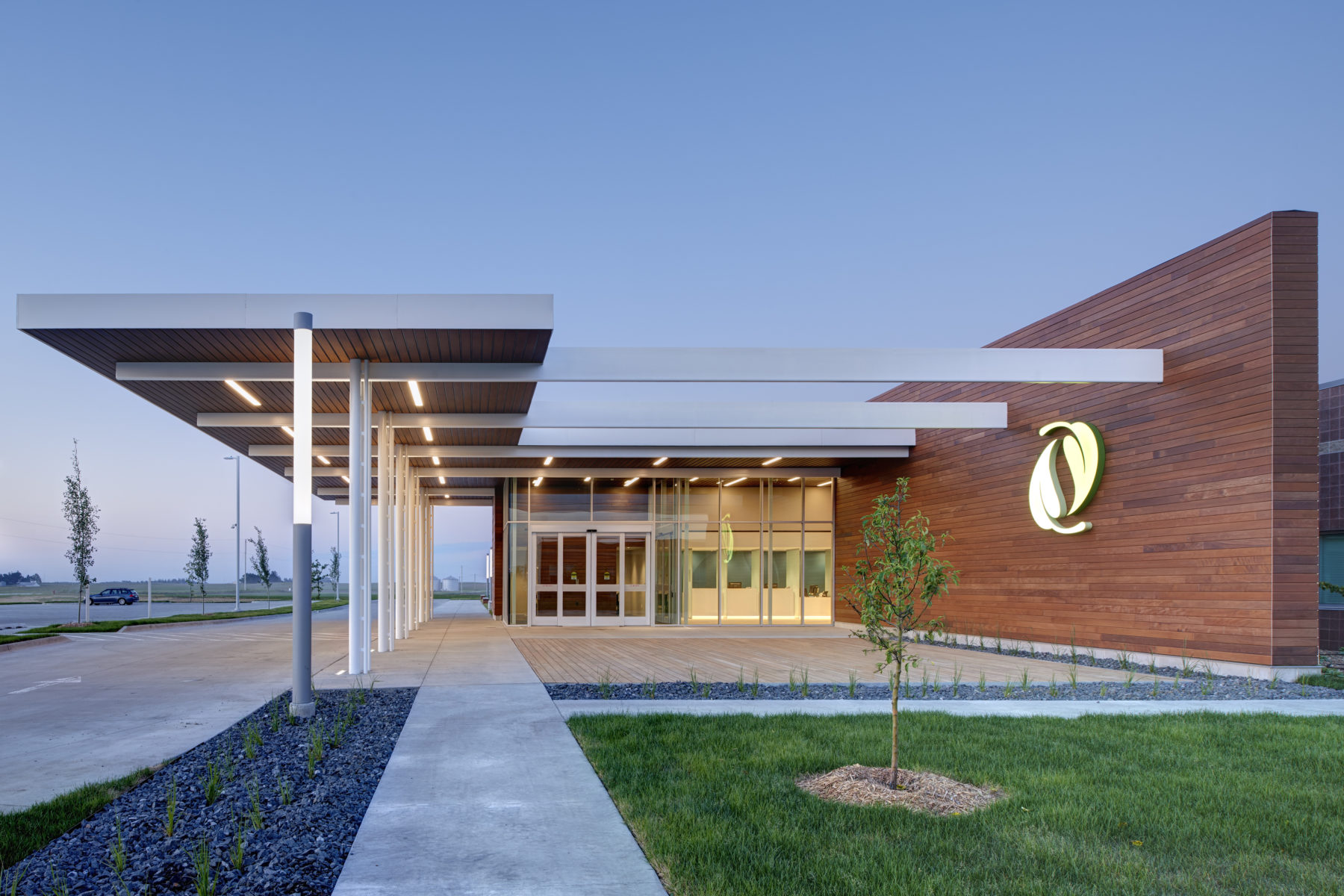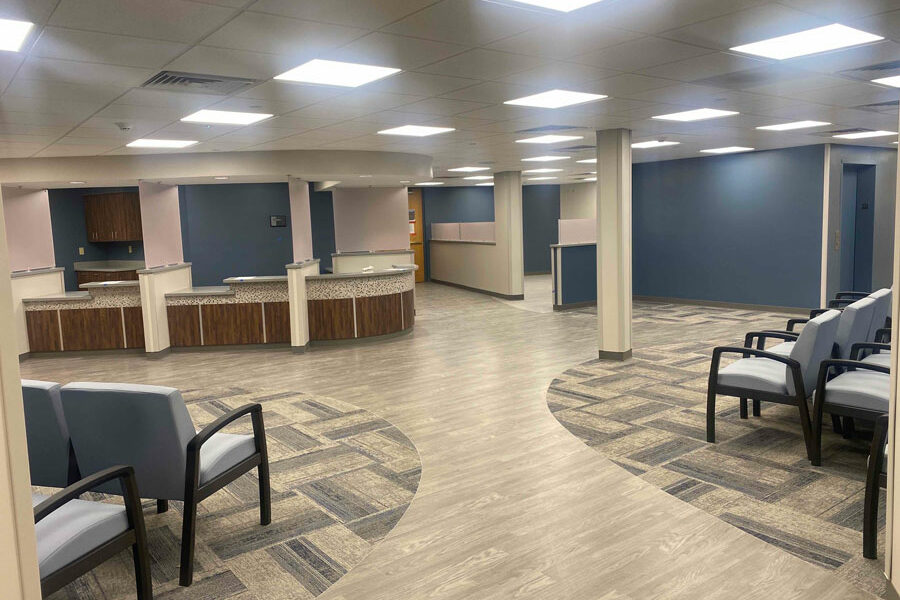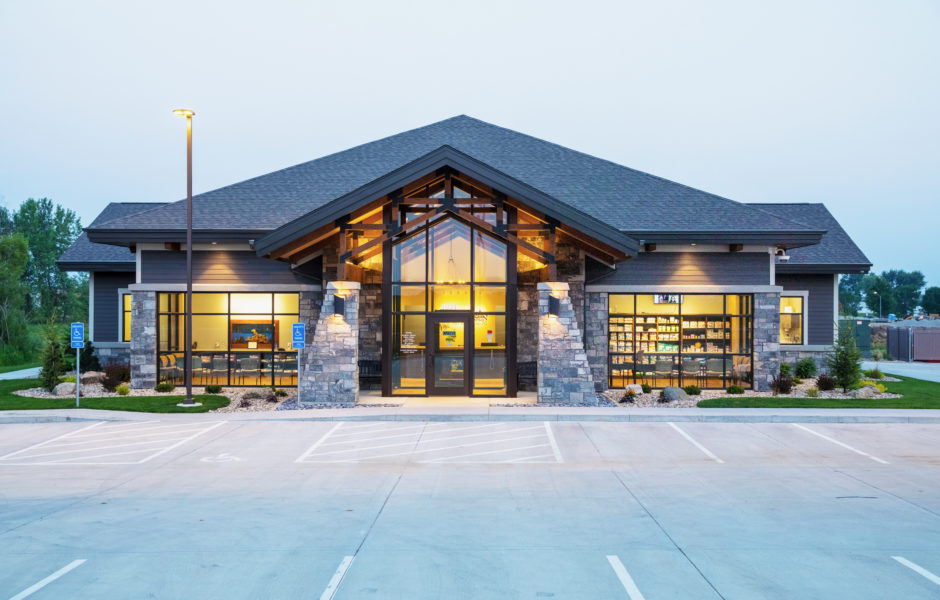May 2021 - December 2021 Renovation of the existing hospice house. Minor additions including garage, canopy, and deck.
-
date: 05 Nov 2018
-
client: Story County Medical Center Clinic and Rehab Services Addition
-
value: $12,360,287
-
location: Nevada, IA
Story County Medical Center Clinic and Rehab Services Addition
Story County Medical Center began a journey in April 2014 to bring their family practice clinic and rehab services to their south campus. The south campus was built in 2009. That new facility offered both inpatient and outpatient services, including an outpatient surgery center, emergency room, radiology and laboratory departments but left behind their kitchen, clinic, rehab services and long-term care unit, creating a north and south campus for the hospital.
Pennacle Construction led SCMC’s Master Plan process and then moved into their first phase of construction. This single-story 40,000 square foot addition includes their family practice clinic, rehab services and a conference center. Bringing the clinic back together with the main outpatient services has been a wonderful improvement for patients. It is no longer necessary for them to drive across town when lab tests or x-rays are needed. There is also a nice space for both staff and the community to use at the conference center.







