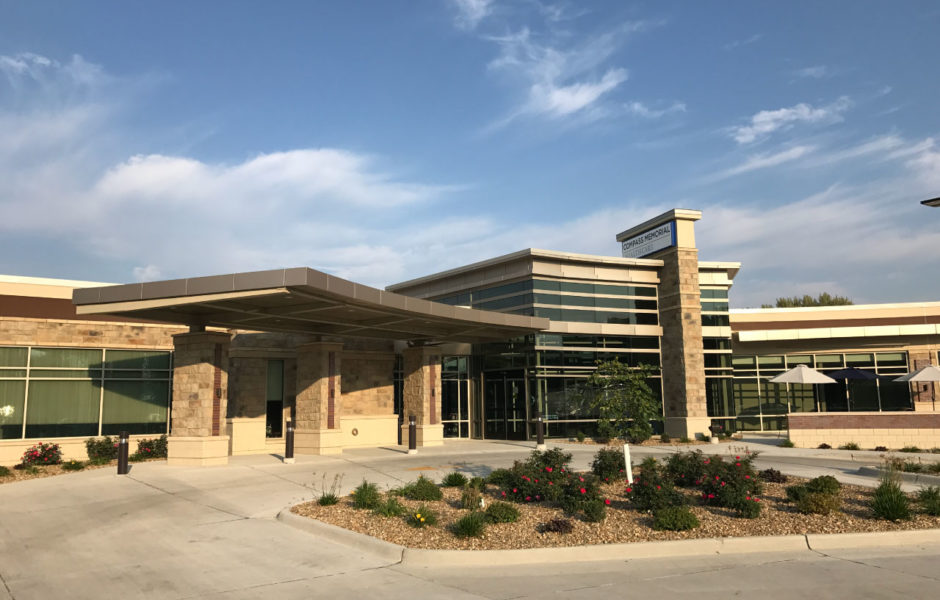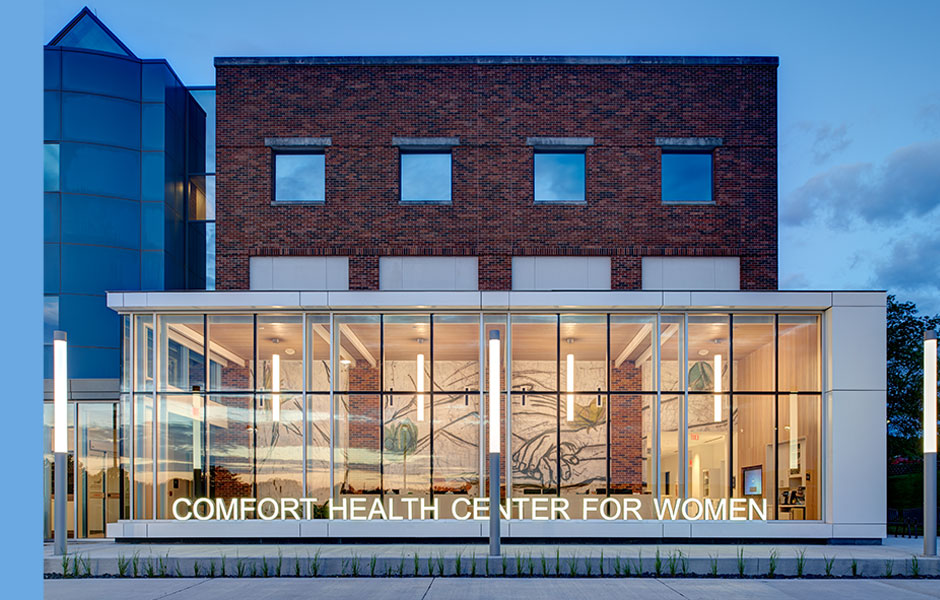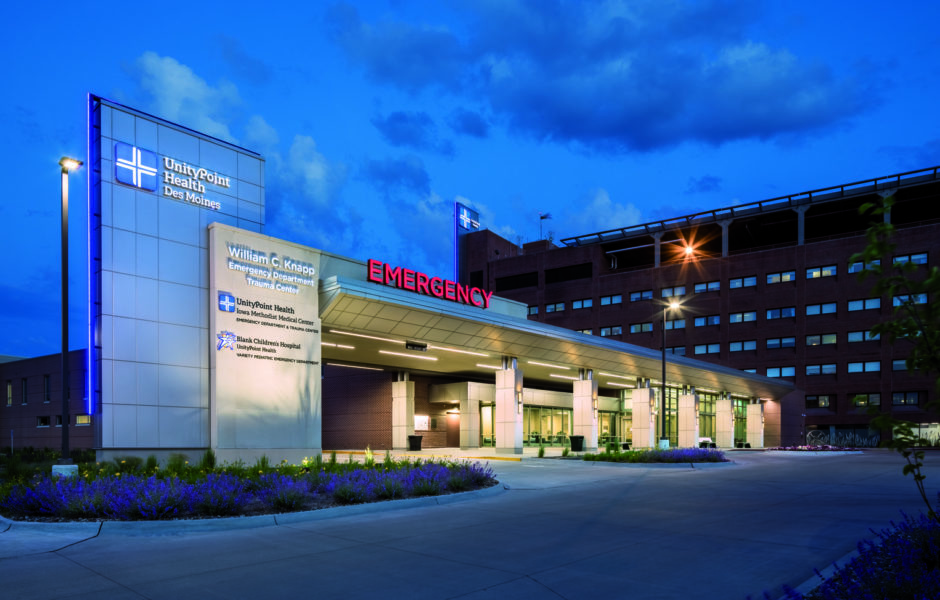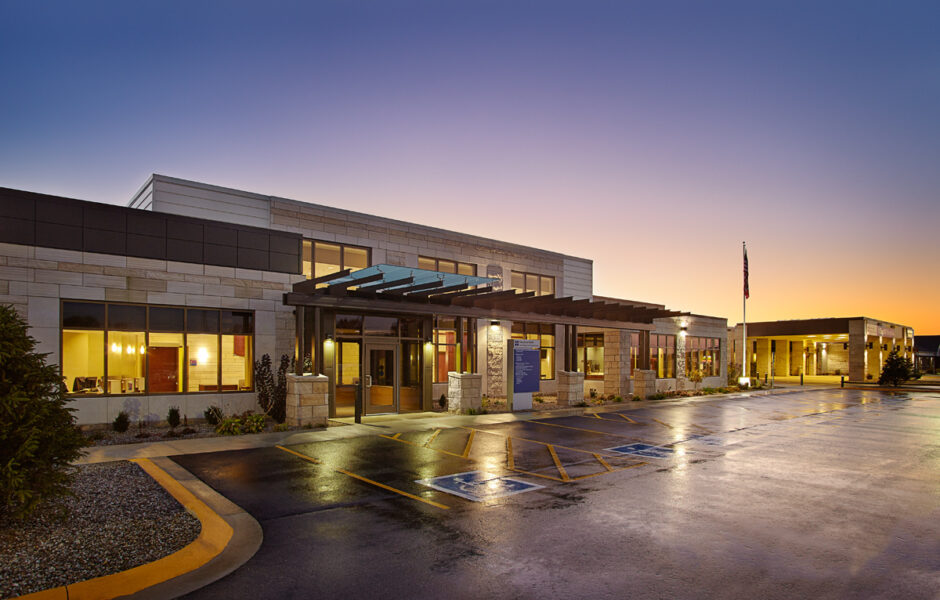Pennacle Construction is honored to have Mercy Medical Center in Des Moines as a client since our company was founded
-
date: 07 Nov 2018
-
client: Compass Memorial Healthcare
-
location: Marengo, IA
Compass Memorial Healthcare
In the spring of 2014, Compass Medical Center went through a Master Facility Planning process with The Pennacle Construction and Hoefer Wysocki Architecture. They needed to address many issues with their facility to continue to provide top quality care to their community. The Master Plan identified the need for three separate additions and several renovated departments. The East Addition will expand Physical Therapy, Dietary and support areas while also creating a new front entry and connection to the clinic. There was also an addition to the Surgery Department and the patient wing to add much needed space.
The project required six separate phases in order to maintain continuous operations of the hospital. The additions were constructed during phases one, two and five. Renovations of the Central Physical Plant, Dialysis, Emergency, Pharmacy, Obstetrics as well as Family Practice and Specialty Clinics occurred throughout phases two through six. Coordinating these phases and maintaining infection control and continuous operations made this a challenging project.






