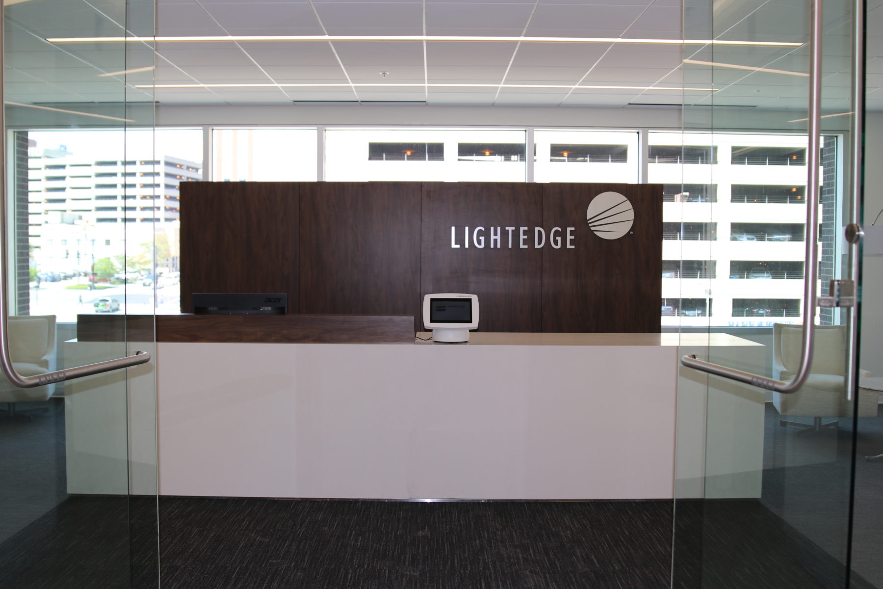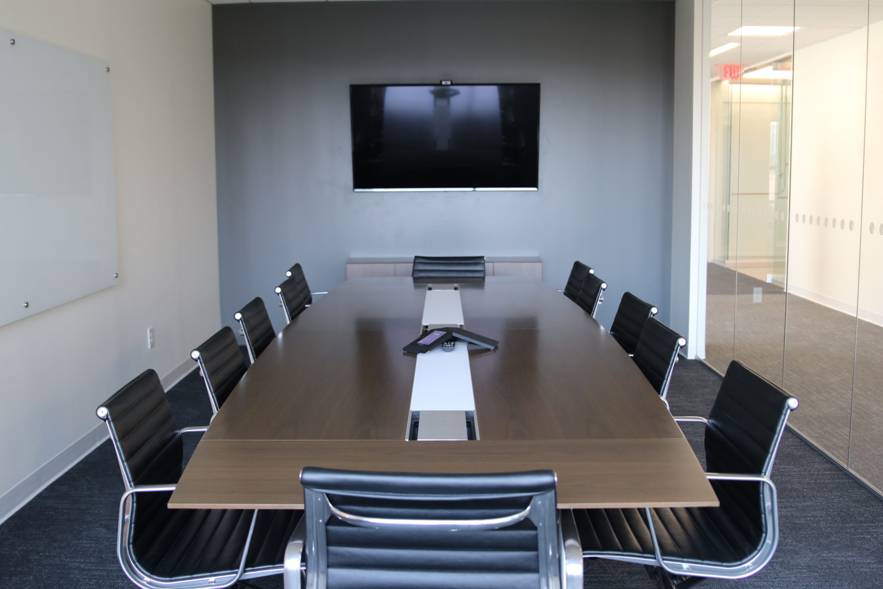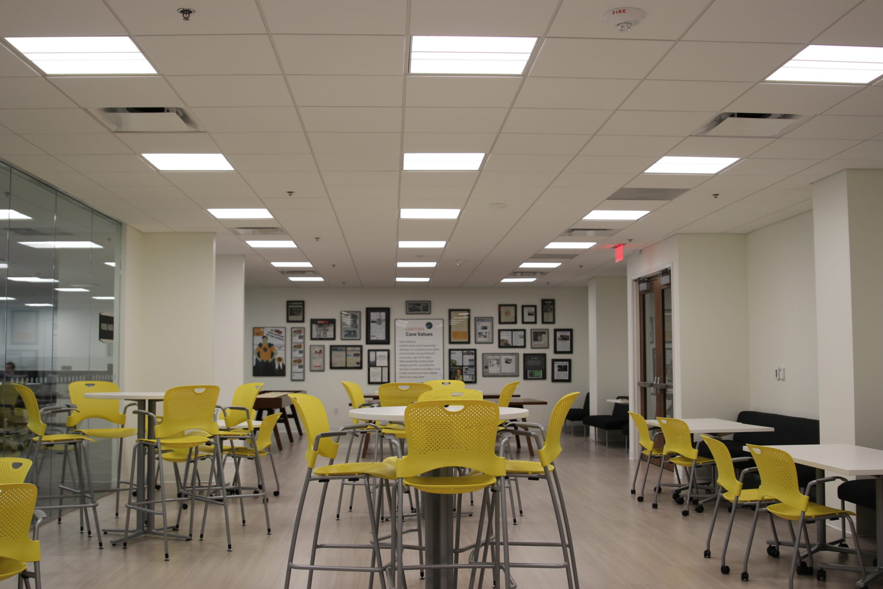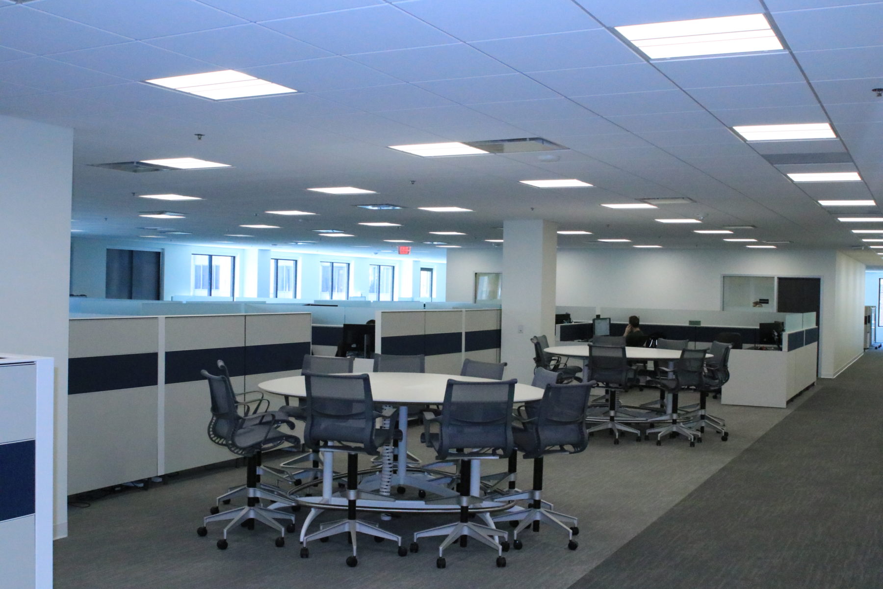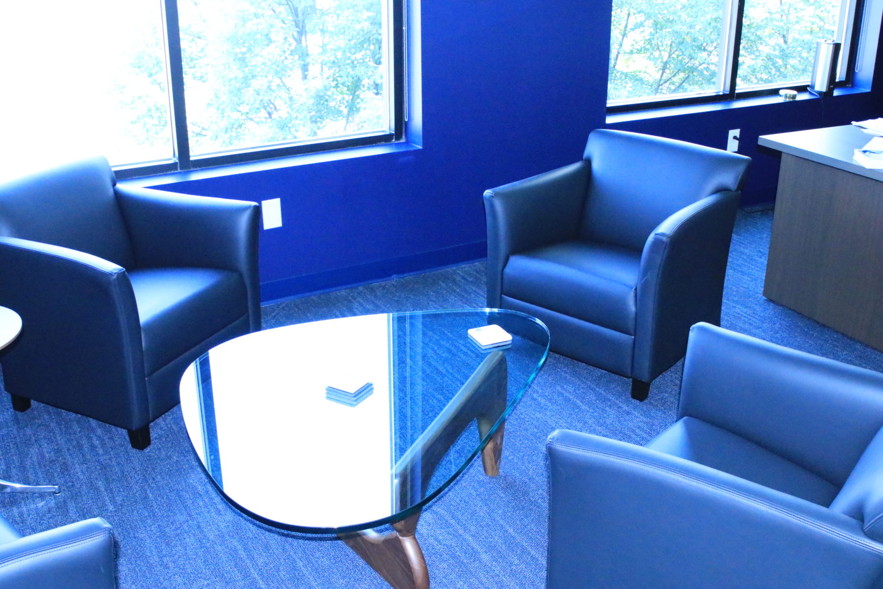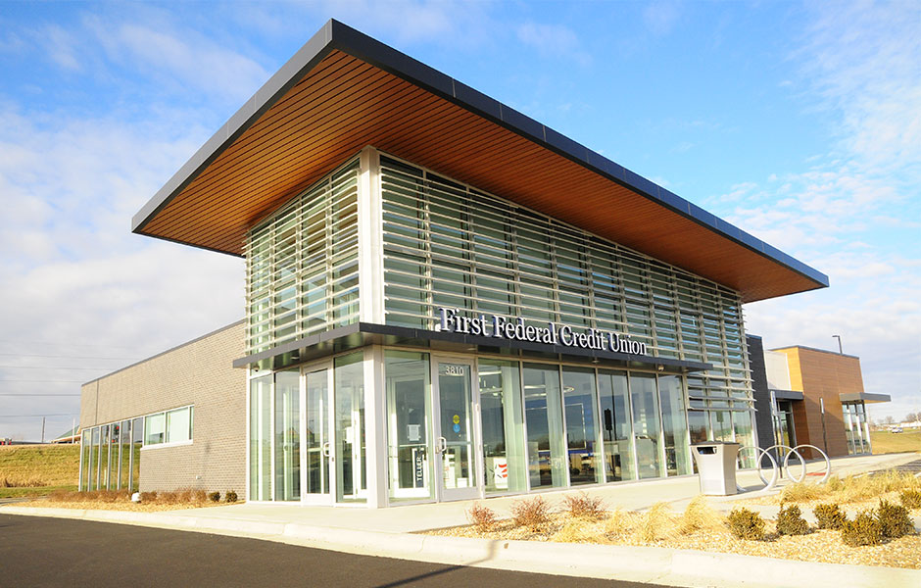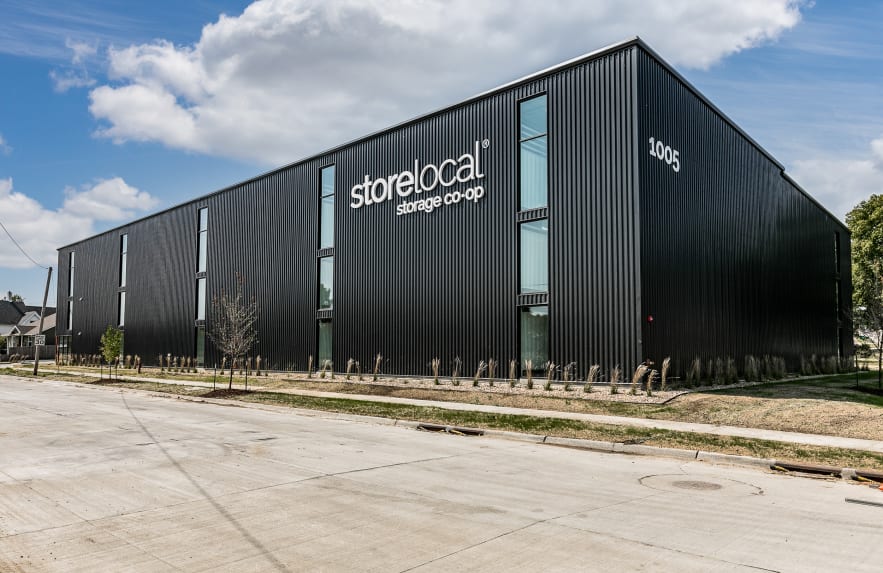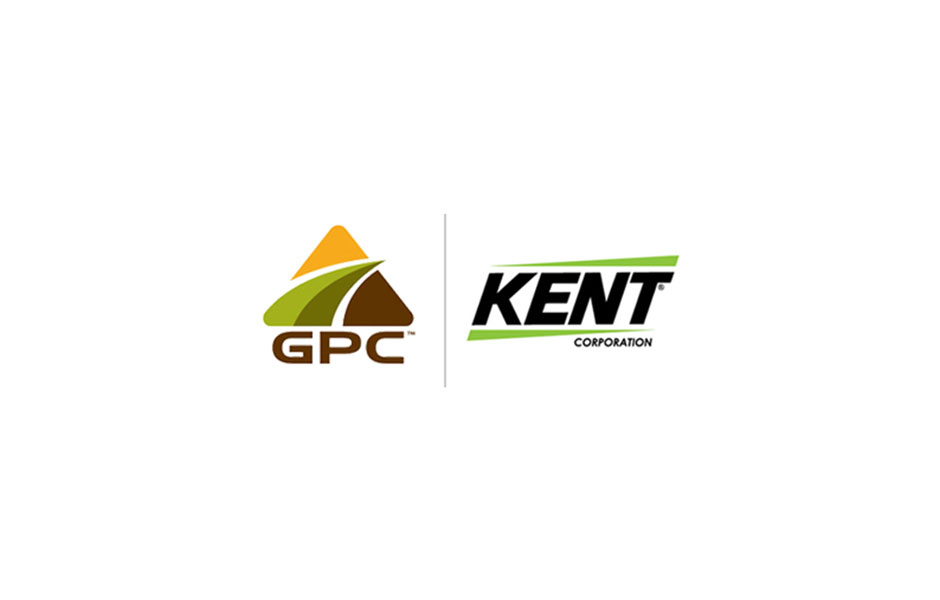Pennacle Construction was selected as the Construction Manager for the First Federal Credit Union because of their ability to deliver
-
date: 02 Nov 2018
-
client: LightEdge Tenant Improvements
-
location: Des Moines, IA
LightEdge Tenant Improvements
January 2018 – April 2018
17, 825 SF
Looking at projects from a client’s point of view is a core part of the Pennacle Mentality and Pennacle Construction. When we partnered with LightEdge for their tenant outfit, we worked on an aggressive three-and-a-half-month schedule to meet their needs. In equipping the 17,825 square-foot space for their needs, all the mechanical, electrical, and plumbing elements were designed and built by Pennacle Construction. The building itself also utilizes a walker duct system, in which the electrical and wiring are under the floor to maximize flexibility for design when working within spaces.
Pennacle Construction originally built the 909 Locust Street location and was well acquainted with the layout and overall design flow of the building, allowing LightEdge’s space on the third floor to tie in seamlessly with the rest of the building.



