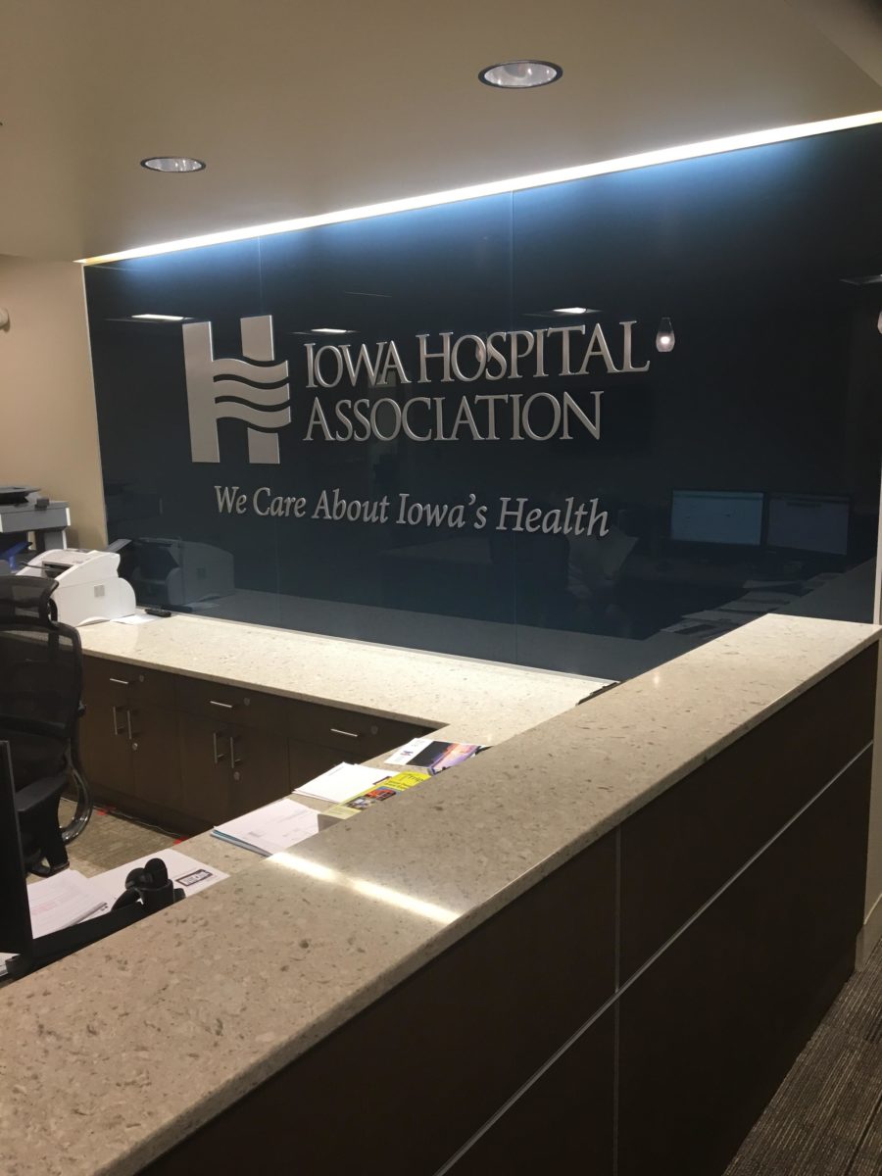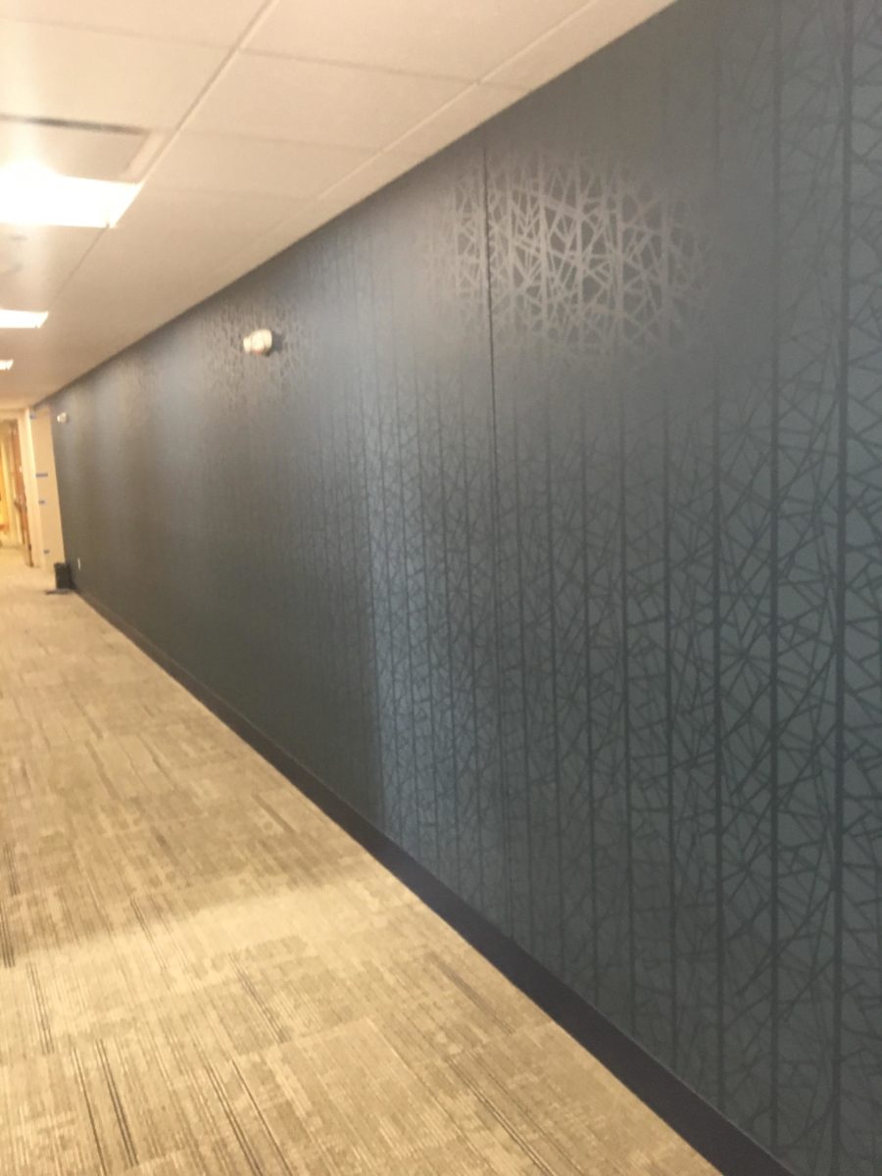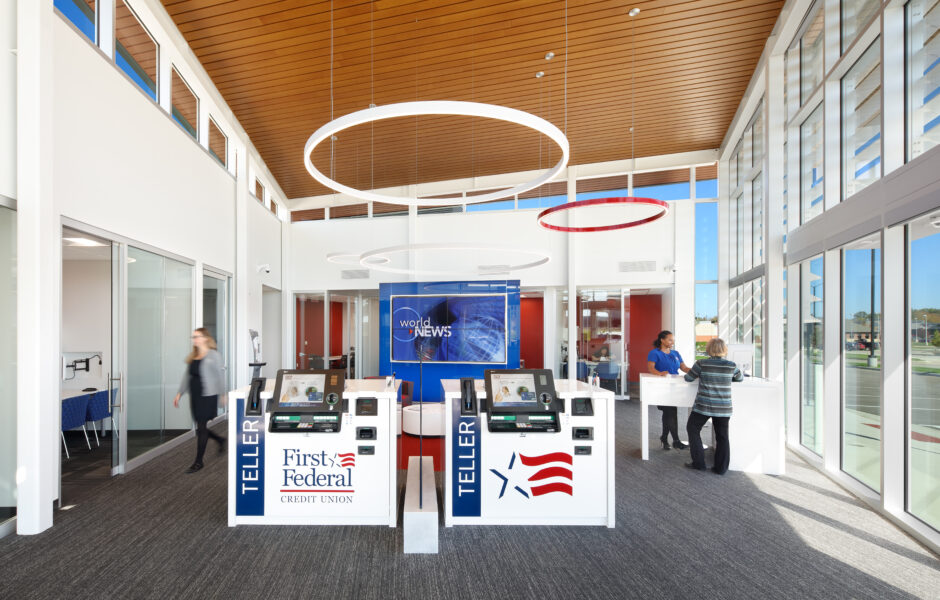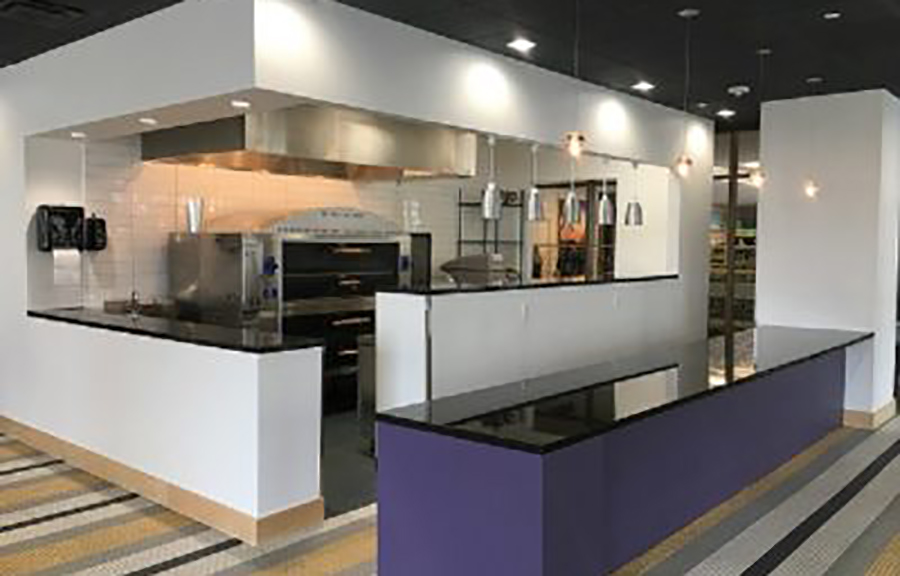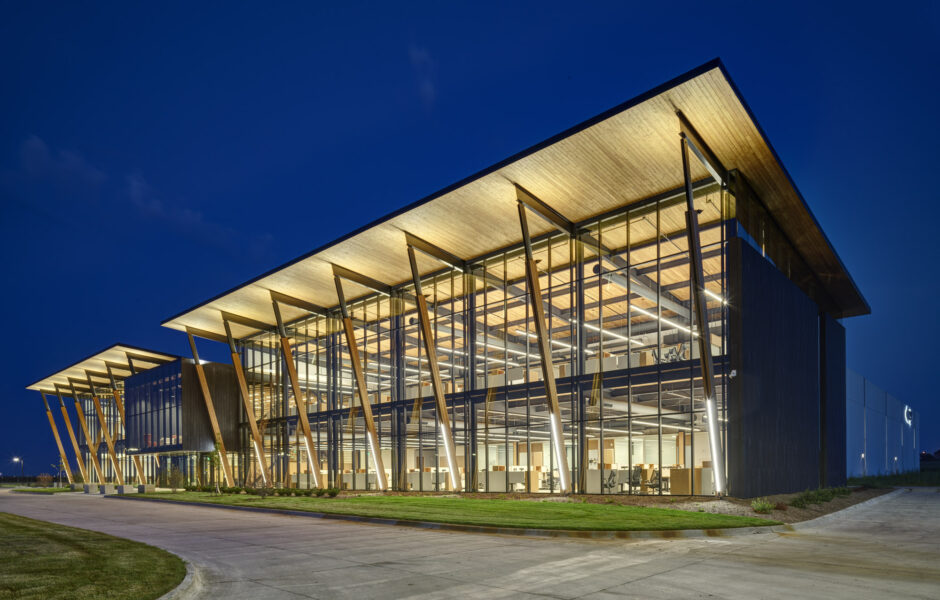Westdale - June 2017 - Nov 2017; 7,600 SF Marion - Dec 2019 - April 2020; 2,300 SF Hiawatha -
-
date: 02 Nov 2018
-
client: Iowa Hospital Association – Conference Center Expansion
-
location: Des Moines, IA
Iowa Hospital Association – Conference Center Expansion
March 2017 – August 2017
9,700 SF
This was a design build project for IHA’s Conference Center Expansion. We hired InVision to be part of the design team and had Waldinger for Design Build Mechanical and Electrical Services. We created a large conference meeting room with operable wall and reception area just outside of the conference room. A new main entry was created with large glass doors that open to a new reception desk. The project also renovated the buildings breakroom, L1 restrooms, and print room. A new recording studio, small conference room and storage space were also created.
The 9700 SF project was completed in small room by room phases all while the large conference center work was being completed. The breakroom and print shop were part of the first phases to be completed. Then came the restrooms, small conference room, and part of the main entrance. Finally, the rest of the entrance was completed along with the recording studio and large conference center.
One issue seen on the project was that the existing slab on grade had begun to settle. After investigating it was discovered that the fill that was supporting the floor had dropped as much as 3’ in some areas. The floor needed to be stabilized by injecting poly-foam.



